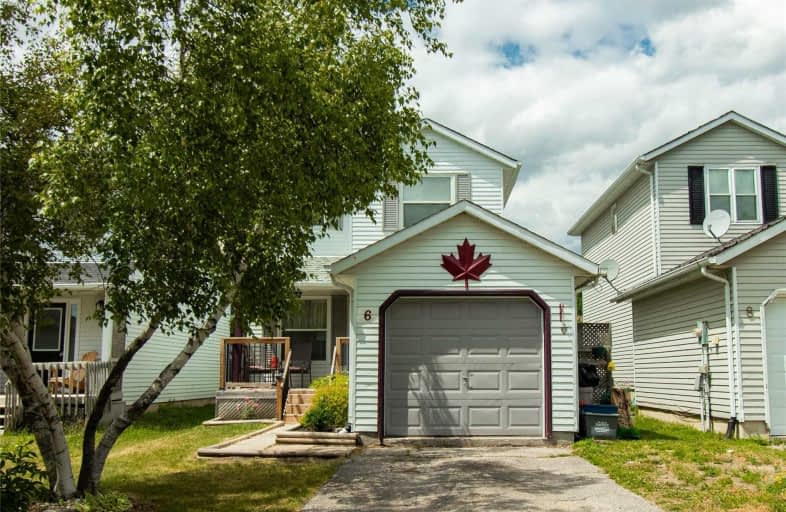Sold on Aug 06, 2019
Note: Property is not currently for sale or for rent.

-
Type: Detached
-
Style: 2-Storey
-
Size: 1100 sqft
-
Lot Size: 9.2 x 36.5 Metres
-
Age: No Data
-
Taxes: $3,206 per year
-
Days on Site: 22 Days
-
Added: Sep 07, 2019 (3 weeks on market)
-
Updated:
-
Last Checked: 1 month ago
-
MLS®#: S4519465
-
Listed By: Zolo realty, brokerage
Calling All 1st Time Home Buyers. This Bright 3+1 Bed, 1.5 Bath Home Is 1,360 Total Sq.Ft. The Cozy Living Room Includes A Walk Out To Your Fully Fenced Back Yard Complete With Beautiful Deck And Above Ground Pool To Enjoy The Summer. Finished Basement Includes An Additional Bedroom, Kitchen Include Countertops And Backsplash. 2nd Floor Bathroom Includes A Jacuzzi.
Extras
Include:Fridge,Stove, Dishwasher, Microwave, All Window Coverings,All Electric Light Fixtures. Gas Bbq, Firplace In The Garage With Ceiling Heater. Exclude: Fireplace In Living Room, Washer And Dryer As They Are Leased
Property Details
Facts for 6 Patton Road, Barrie
Status
Days on Market: 22
Last Status: Sold
Sold Date: Aug 06, 2019
Closed Date: Aug 23, 2019
Expiry Date: Dec 27, 2019
Sold Price: $403,000
Unavailable Date: Aug 06, 2019
Input Date: Jul 16, 2019
Property
Status: Sale
Property Type: Detached
Style: 2-Storey
Size (sq ft): 1100
Area: Barrie
Community: Painswick North
Availability Date: Immediate
Inside
Bedrooms: 3
Bedrooms Plus: 1
Bathrooms: 2
Kitchens: 1
Rooms: 5
Den/Family Room: Yes
Air Conditioning: Central Air
Fireplace: Yes
Laundry Level: Lower
Central Vacuum: Y
Washrooms: 2
Utilities
Electricity: Yes
Gas: Yes
Cable: Yes
Telephone: Yes
Building
Basement: Finished
Heat Type: Forced Air
Heat Source: Gas
Exterior: Alum Siding
Elevator: N
UFFI: No
Energy Certificate: N
Green Verification Status: N
Water Supply: Municipal
Physically Handicapped-Equipped: N
Special Designation: Unknown
Other Structures: Garden Shed
Retirement: N
Parking
Driveway: Available
Garage Spaces: 1
Garage Type: Attached
Covered Parking Spaces: 2
Total Parking Spaces: 3
Fees
Tax Year: 2018
Tax Legal Description: Pt Lt 143 Pl 51M313, Pts 77& 78 51R16650;
Taxes: $3,206
Highlights
Feature: Clear View
Feature: Hospital
Feature: Library
Feature: Park
Feature: Public Transit
Feature: School
Land
Cross Street: Herrell Ave. To Patt
Municipality District: Barrie
Fronting On: North
Pool: Abv Grnd
Sewer: Sewers
Lot Depth: 36.5 Metres
Lot Frontage: 9.2 Metres
Zoning: Res
Additional Media
- Virtual Tour: https://www.zolo.ca/barrie-real-estate/6-patton-road#virtual-tour
Rooms
Room details for 6 Patton Road, Barrie
| Type | Dimensions | Description |
|---|---|---|
| Family Main | 3.93 x 3.14 | Open Concept, Laminate, Picture Window |
| Dining Main | 2.71 x 2.44 | W/O To Deck, Ceiling Fan, W/O To Pool |
| Kitchen Main | 2.17 x 4.94 | Backsplash, Natural Finish, Double Sink |
| Master 2nd | 2.78 x 4.00 | Laminate |
| 2nd Br 2nd | 2.17 x 2.78 | Laminate |
| 3rd Br 2nd | 21.17 x 2.78 | Laminate |
| Rec Lower | 3.08 x 5.22 | |
| 4th Br Lower | 2.71 x 3.39 | |
| Laundry Lower | - |
| XXXXXXXX | XXX XX, XXXX |
XXXX XXX XXXX |
$XXX,XXX |
| XXX XX, XXXX |
XXXXXX XXX XXXX |
$XXX,XXX |
| XXXXXXXX XXXX | XXX XX, XXXX | $403,000 XXX XXXX |
| XXXXXXXX XXXXXX | XXX XX, XXXX | $414,800 XXX XXXX |

Assikinack Public School
Elementary: PublicSt Michael the Archangel Catholic Elementary School
Elementary: CatholicWarnica Public School
Elementary: PublicAlgonquin Ridge Elementary School
Elementary: PublicWillow Landing Elementary School
Elementary: PublicMapleview Heights Elementary School
Elementary: PublicBarrie Campus
Secondary: PublicSimcoe Alternative Secondary School
Secondary: PublicBarrie North Collegiate Institute
Secondary: PublicSt Peter's Secondary School
Secondary: CatholicEastview Secondary School
Secondary: PublicInnisdale Secondary School
Secondary: Public

