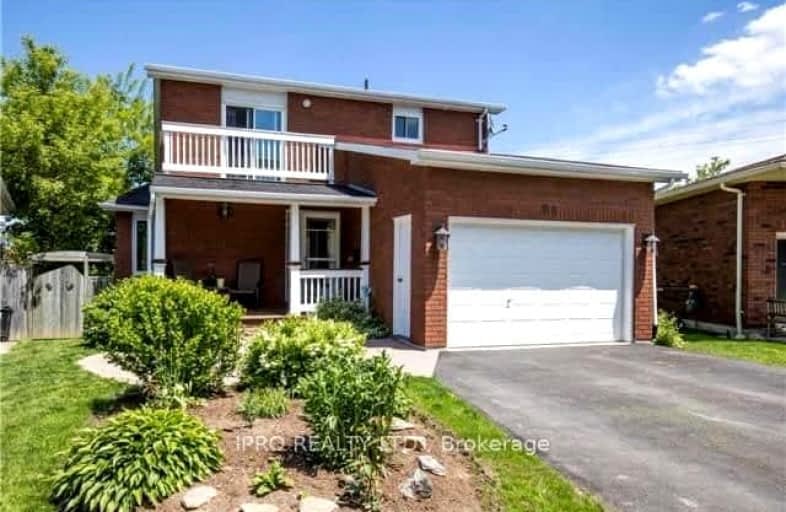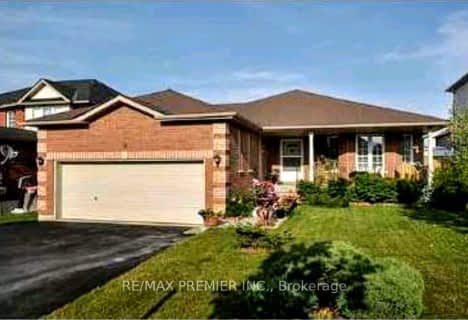Somewhat Walkable
- Some errands can be accomplished on foot.
57
/100
Somewhat Bikeable
- Most errands require a car.
41
/100

Johnson Street Public School
Elementary: Public
0.62 km
Codrington Public School
Elementary: Public
2.03 km
St Monicas Separate School
Elementary: Catholic
1.34 km
Steele Street Public School
Elementary: Public
1.77 km
Maple Grove Public School
Elementary: Public
2.37 km
Algonquin Ridge Elementary School
Elementary: Public
3.76 km
Barrie Campus
Secondary: Public
4.06 km
Simcoe Alternative Secondary School
Secondary: Public
4.16 km
St Joseph's Separate School
Secondary: Catholic
3.02 km
Barrie North Collegiate Institute
Secondary: Public
3.17 km
St Peter's Secondary School
Secondary: Catholic
5.31 km
Eastview Secondary School
Secondary: Public
1.02 km
-
Hickling Park
Barrie ON 0.7km -
Cheltenham Park
Barrie ON 1.18km -
Nelson Lookout
Barrie ON 1.36km
-
RBC Royal Bank ATM
320 Blake St, Barrie ON L4M 1K9 0.83km -
Scotiabank
507 Cundles Rd E, Barrie ON L4M 0J7 2.51km -
Ontario Educational Credit Union Ltd
48 Alliance Blvd, Barrie ON L4M 5K3 2.64km














