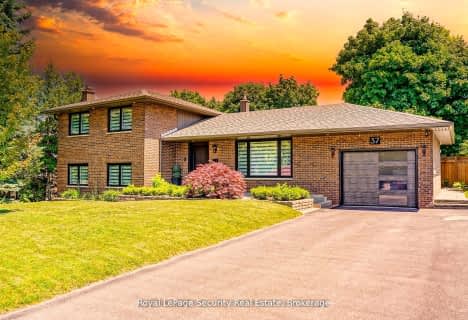
St Bernadette Elementary School
Elementary: Catholic
1.74 km
Trillium Woods Elementary Public School
Elementary: Public
0.96 km
St Catherine of Siena School
Elementary: Catholic
1.63 km
Ardagh Bluffs Public School
Elementary: Public
1.62 km
Ferndale Woods Elementary School
Elementary: Public
1.38 km
Holly Meadows Elementary School
Elementary: Public
0.74 km
École secondaire Roméo Dallaire
Secondary: Public
2.26 km
ÉSC Nouvelle-Alliance
Secondary: Catholic
5.54 km
Simcoe Alternative Secondary School
Secondary: Public
4.30 km
St Joan of Arc High School
Secondary: Catholic
1.86 km
Bear Creek Secondary School
Secondary: Public
2.44 km
Innisdale Secondary School
Secondary: Public
2.68 km












