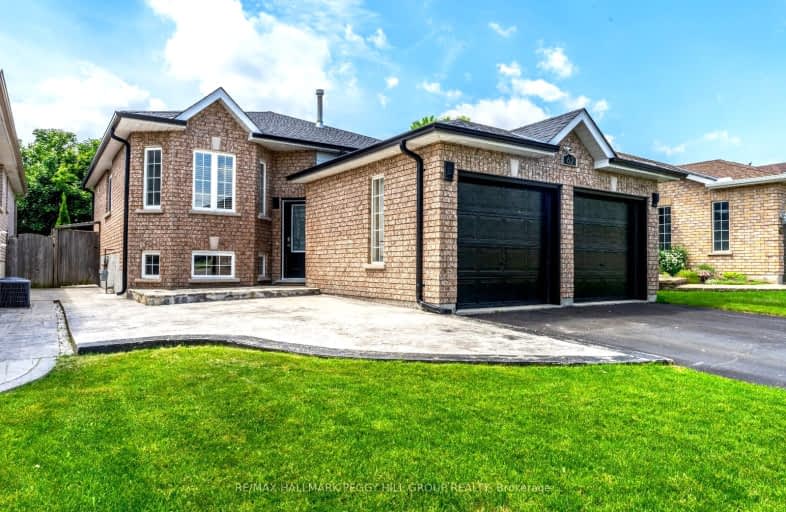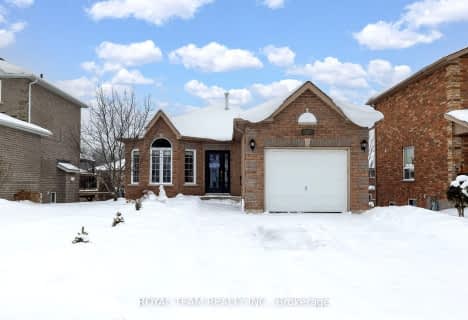Car-Dependent
- Almost all errands require a car.
17
/100
Some Transit
- Most errands require a car.
31
/100
Somewhat Bikeable
- Most errands require a car.
33
/100

St Marys Separate School
Elementary: Catholic
1.28 km
Emma King Elementary School
Elementary: Public
2.05 km
Andrew Hunter Elementary School
Elementary: Public
1.50 km
The Good Shepherd Catholic School
Elementary: Catholic
1.65 km
Portage View Public School
Elementary: Public
1.98 km
St Catherine of Siena School
Elementary: Catholic
2.38 km
Barrie Campus
Secondary: Public
3.52 km
ÉSC Nouvelle-Alliance
Secondary: Catholic
2.30 km
Simcoe Alternative Secondary School
Secondary: Public
2.97 km
Barrie North Collegiate Institute
Secondary: Public
4.15 km
St Joan of Arc High School
Secondary: Catholic
3.15 km
Bear Creek Secondary School
Secondary: Public
5.16 km
-
Pringle Park
Ontario 0.13km -
Sunnidale Park
227 Sunnidale Rd, Barrie ON L4M 3B9 2.61km -
Dorian Parker Centre
227 Sunnidale Rd, Barrie ON 2.78km
-
TD Bank Financial Group
34 Cedar Pointe Dr, Barrie ON L4N 5R7 1.45km -
Barrie Food Bank
7A George St, Barrie ON L4N 2G5 2.14km -
RBC Royal Bank
128 Wellington St W, Barrie ON L4N 8J6 2.43km













