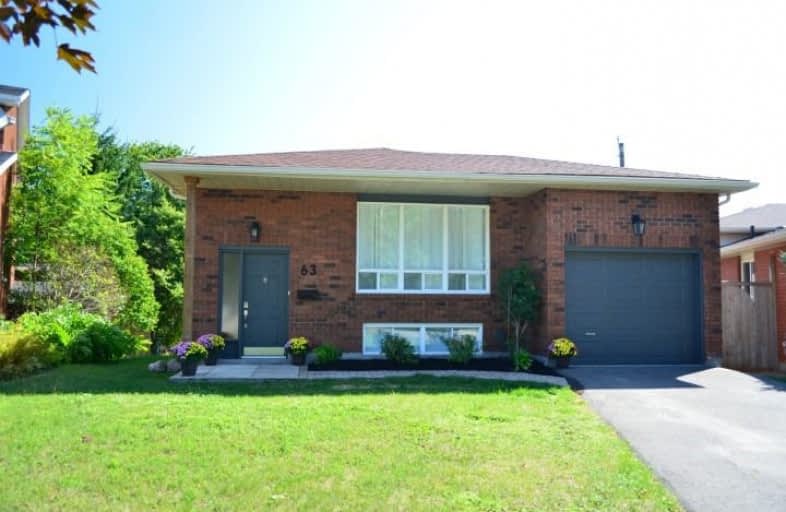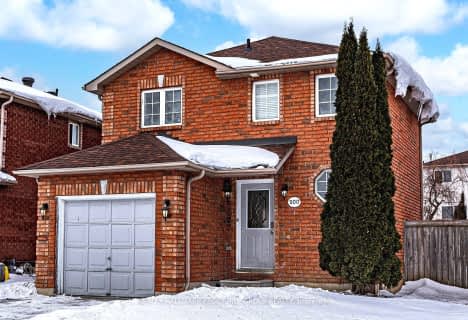
Johnson Street Public School
Elementary: Public
0.62 km
Codrington Public School
Elementary: Public
2.03 km
St Monicas Separate School
Elementary: Catholic
1.34 km
Steele Street Public School
Elementary: Public
1.77 km
Maple Grove Public School
Elementary: Public
2.38 km
Algonquin Ridge Elementary School
Elementary: Public
3.75 km
Barrie Campus
Secondary: Public
4.07 km
Simcoe Alternative Secondary School
Secondary: Public
4.16 km
St Joseph's Separate School
Secondary: Catholic
3.02 km
Barrie North Collegiate Institute
Secondary: Public
3.17 km
St Peter's Secondary School
Secondary: Catholic
5.31 km
Eastview Secondary School
Secondary: Public
1.03 km












