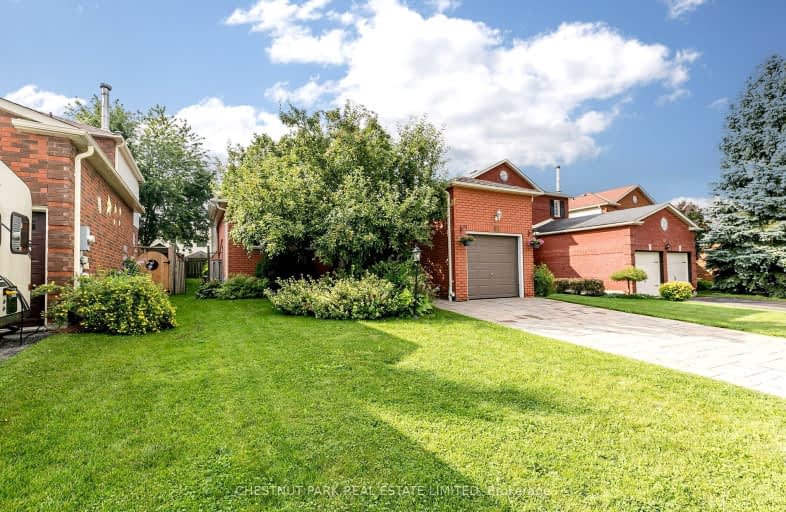
Video Tour
Somewhat Walkable
- Some errands can be accomplished on foot.
65
/100
Some Transit
- Most errands require a car.
44
/100
Somewhat Bikeable
- Most errands require a car.
49
/100

ÉIC Nouvelle-Alliance
Elementary: Catholic
1.49 km
St Marguerite d'Youville Elementary School
Elementary: Catholic
0.36 km
Cundles Heights Public School
Elementary: Public
1.36 km
Sister Catherine Donnelly Catholic School
Elementary: Catholic
1.47 km
Terry Fox Elementary School
Elementary: Public
1.30 km
West Bayfield Elementary School
Elementary: Public
0.41 km
Barrie Campus
Secondary: Public
1.56 km
ÉSC Nouvelle-Alliance
Secondary: Catholic
1.50 km
Simcoe Alternative Secondary School
Secondary: Public
3.42 km
St Joseph's Separate School
Secondary: Catholic
2.59 km
Barrie North Collegiate Institute
Secondary: Public
2.37 km
Eastview Secondary School
Secondary: Public
4.39 km
-
Dorian Parker Centre
227 Sunnidale Rd, Barrie ON 1.3km -
Redpath Park
ON 1.41km -
Treetops Playground
320 Bayfield St, Barrie ON L4M 3C1 1.46km
-
President's Choice Financial Pavilion and ATM
472 Bayfield St, Barrie ON L4M 5A2 0.33km -
TD Bank Financial Group
534 Bayfield St, Barrie ON L4M 5A2 0.58km -
TD Canada Trust Branch and ATM
534 Bayfield St, Barrie ON L4M 5A2 0.58km












