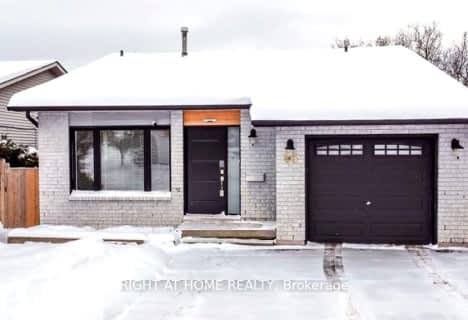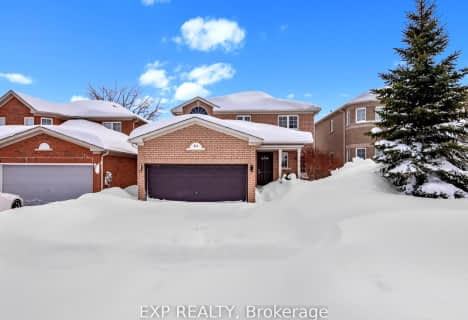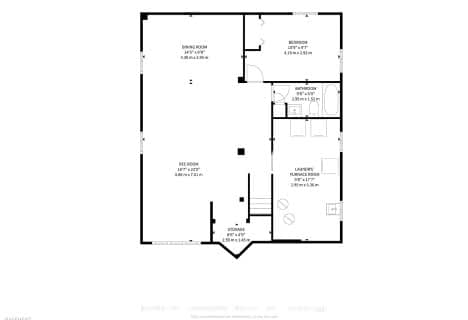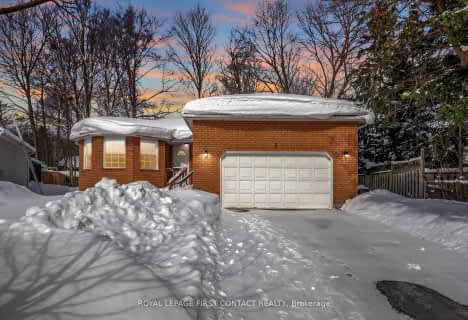Somewhat Walkable
- Some errands can be accomplished on foot.
50
/100
Some Transit
- Most errands require a car.
46
/100
Somewhat Bikeable
- Most errands require a car.
33
/100

Oakley Park Public School
Elementary: Public
0.25 km
Codrington Public School
Elementary: Public
0.98 km
Steele Street Public School
Elementary: Public
1.28 km
ÉÉC Frère-André
Elementary: Catholic
1.72 km
Maple Grove Public School
Elementary: Public
1.04 km
Hillcrest Public School
Elementary: Public
1.14 km
Barrie Campus
Secondary: Public
1.19 km
ÉSC Nouvelle-Alliance
Secondary: Catholic
2.41 km
Simcoe Alternative Secondary School
Secondary: Public
1.82 km
St Joseph's Separate School
Secondary: Catholic
1.67 km
Barrie North Collegiate Institute
Secondary: Public
0.36 km
Eastview Secondary School
Secondary: Public
2.14 km
-
Berczy Park
0.13km -
Redpath Park
ON 1.33km -
Ferris Park
Ontario 1.31km
-
BMO Bank of Montreal
204 Grove St E, Barrie ON L4M 2P9 0.73km -
Meridian Credit Union
135 Bayfield St, Barrie ON L4M 3B3 0.81km -
Scotiabank
44 Collier St (Owen St), Barrie ON L4M 1G6 0.84km












