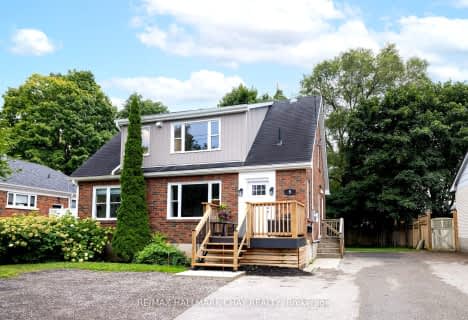
Monsignor Clair Separate School
Elementary: Catholic
1.30 km
St Marguerite d'Youville Elementary School
Elementary: Catholic
1.35 km
Cundles Heights Public School
Elementary: Public
0.79 km
Sister Catherine Donnelly Catholic School
Elementary: Catholic
0.58 km
ÉÉC Frère-André
Elementary: Catholic
1.50 km
Terry Fox Elementary School
Elementary: Public
0.10 km
Barrie Campus
Secondary: Public
1.54 km
ÉSC Nouvelle-Alliance
Secondary: Catholic
2.40 km
Simcoe Alternative Secondary School
Secondary: Public
3.60 km
St Joseph's Separate School
Secondary: Catholic
1.42 km
Barrie North Collegiate Institute
Secondary: Public
1.89 km
Eastview Secondary School
Secondary: Public
3.38 km












