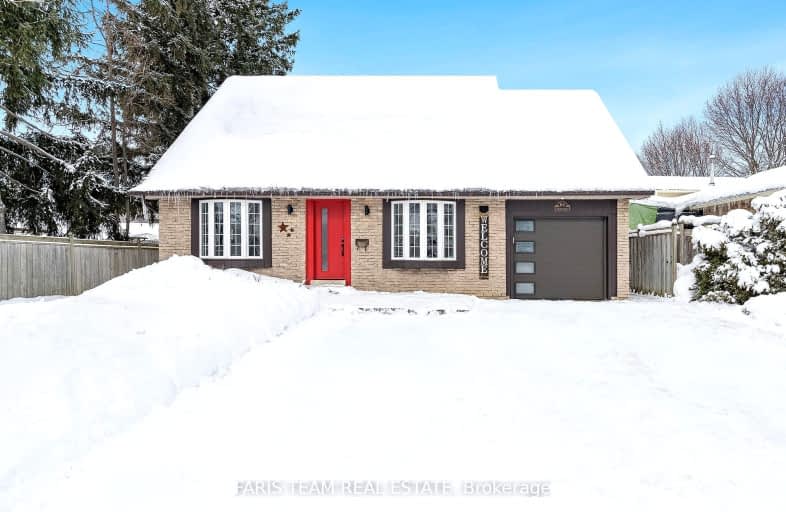
Video Tour
Somewhat Walkable
- Some errands can be accomplished on foot.
67
/100
Some Transit
- Most errands require a car.
44
/100
Somewhat Bikeable
- Most errands require a car.
28
/100

ÉIC Nouvelle-Alliance
Elementary: Catholic
1.09 km
St Marguerite d'Youville Elementary School
Elementary: Catholic
0.93 km
Cundles Heights Public School
Elementary: Public
1.06 km
Portage View Public School
Elementary: Public
1.50 km
Terry Fox Elementary School
Elementary: Public
1.38 km
West Bayfield Elementary School
Elementary: Public
0.74 km
Barrie Campus
Secondary: Public
1.03 km
ÉSC Nouvelle-Alliance
Secondary: Catholic
1.09 km
Simcoe Alternative Secondary School
Secondary: Public
2.85 km
St Joseph's Separate School
Secondary: Catholic
2.38 km
Barrie North Collegiate Institute
Secondary: Public
1.89 km
Eastview Secondary School
Secondary: Public
4.03 km
-
Dorian Parker Centre
227 Sunnidale Rd, Barrie ON 0.76km -
Treetops Playground
320 Bayfield St, Barrie ON L4M 3C1 0.89km -
Redpath Park
ON 0.99km
-
Pay2Day
346 Bayfield St, Barrie ON L4M 3C4 0.74km -
Scotiabank
544 Bayfield St, Barrie ON L4M 5A2 1.08km -
Wellington Square
128 Wellington St W, Barrie ON L4N 8J6 1.82km












