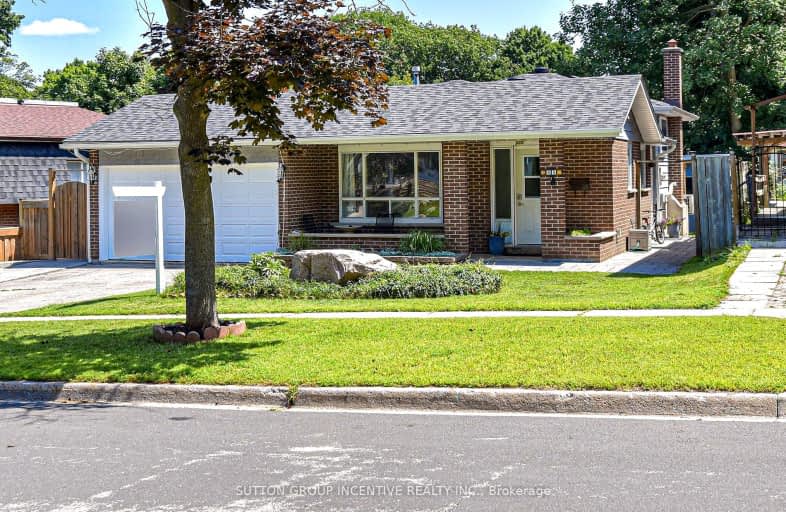Very Walkable
- Most errands can be accomplished on foot.
71
/100
Some Transit
- Most errands require a car.
45
/100
Somewhat Bikeable
- Most errands require a car.
32
/100

Monsignor Clair Separate School
Elementary: Catholic
1.44 km
St Marguerite d'Youville Elementary School
Elementary: Catholic
1.24 km
Cundles Heights Public School
Elementary: Public
0.39 km
Sister Catherine Donnelly Catholic School
Elementary: Catholic
1.04 km
Terry Fox Elementary School
Elementary: Public
0.59 km
Hillcrest Public School
Elementary: Public
1.84 km
Barrie Campus
Secondary: Public
1.05 km
ÉSC Nouvelle-Alliance
Secondary: Catholic
1.92 km
Simcoe Alternative Secondary School
Secondary: Public
3.13 km
St Joseph's Separate School
Secondary: Catholic
1.53 km
Barrie North Collegiate Institute
Secondary: Public
1.55 km
Eastview Secondary School
Secondary: Public
3.36 km
-
Redpath Park
ON 0.64km -
Treetops Playground
320 Bayfield St, Barrie ON L4M 3C1 1.15km -
Dog Off-Leash Recreation Area
Barrie ON 1.38km
-
Banque Nationale du Canada
487 Bayfield St, Barrie ON L4M 4Z9 0.59km -
President's Choice Financial Pavilion and ATM
472 Bayfield St, Barrie ON L4M 5A2 0.83km -
President's Choice Financial ATM
524 Bayfield St N, Barrie ON L4M 5A2 0.9km













