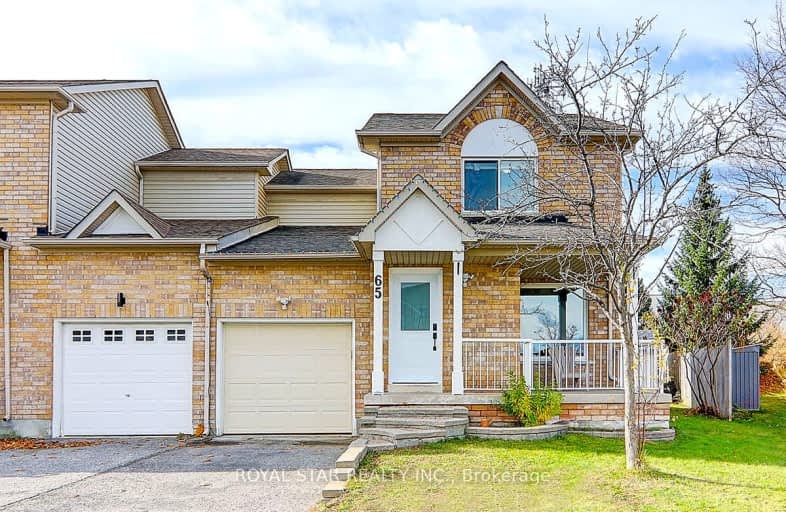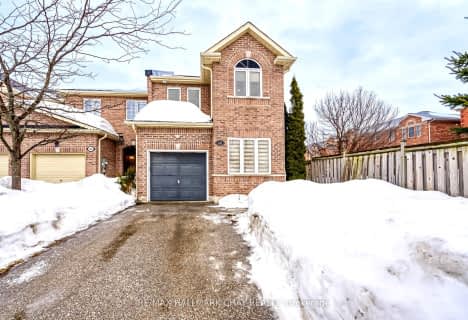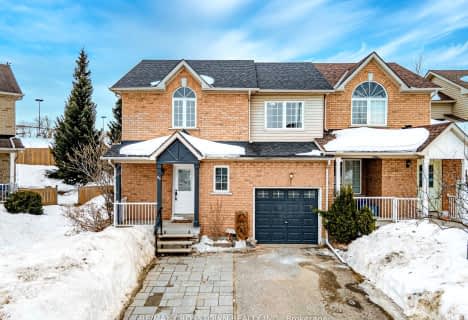
ÉIC Nouvelle-Alliance
Elementary: Catholic
2.42 km
St Marguerite d'Youville Elementary School
Elementary: Catholic
0.86 km
Cundles Heights Public School
Elementary: Public
1.34 km
Sister Catherine Donnelly Catholic School
Elementary: Catholic
0.51 km
Terry Fox Elementary School
Elementary: Public
0.63 km
West Bayfield Elementary School
Elementary: Public
1.38 km
Barrie Campus
Secondary: Public
1.96 km
ÉSC Nouvelle-Alliance
Secondary: Catholic
2.43 km
Simcoe Alternative Secondary School
Secondary: Public
4.02 km
St Joseph's Separate School
Secondary: Catholic
2.11 km
Barrie North Collegiate Institute
Secondary: Public
2.49 km
Eastview Secondary School
Secondary: Public
4.09 km
-
Cartwright Park
Barrie ON 1.18km -
Ferris Park
Ontario 1.68km -
Osprey Ridge Park
1.82km
-
Scotiabank
544 Bayfield St, Barrie ON L4M 5A2 0.41km -
Barrie-Bayfield & Heather Br
405 Bayfield St, Barrie ON L4M 3C5 1.09km -
CIBC
363 Bayfield St (at Cundles Rd.), Barrie ON L4M 3C3 1.47km









