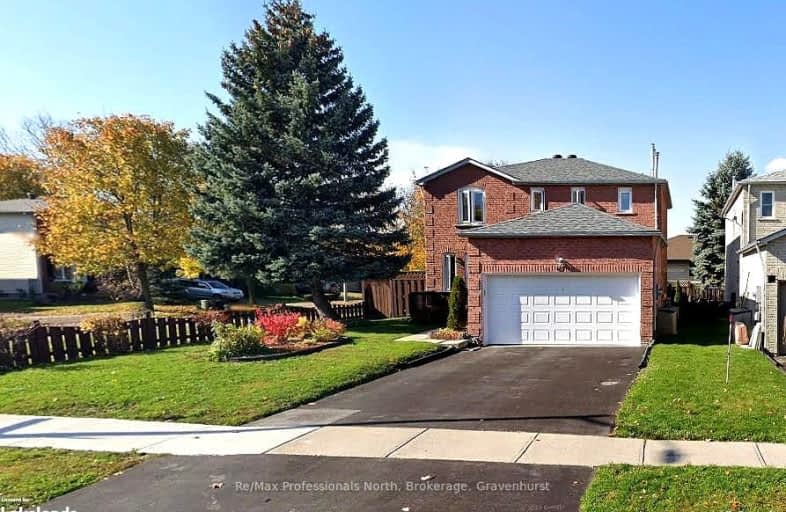
3D Walkthrough
Somewhat Walkable
- Some errands can be accomplished on foot.
61
/100
Some Transit
- Most errands require a car.
38
/100
Somewhat Bikeable
- Most errands require a car.
45
/100

Johnson Street Public School
Elementary: Public
0.51 km
Codrington Public School
Elementary: Public
1.82 km
St Monicas Separate School
Elementary: Catholic
1.06 km
Steele Street Public School
Elementary: Public
1.49 km
ÉÉC Frère-André
Elementary: Catholic
2.65 km
Maple Grove Public School
Elementary: Public
2.08 km
Barrie Campus
Secondary: Public
3.79 km
Simcoe Alternative Secondary School
Secondary: Public
4.01 km
St Joseph's Separate School
Secondary: Catholic
2.71 km
Barrie North Collegiate Institute
Secondary: Public
2.91 km
St Peter's Secondary School
Secondary: Catholic
5.49 km
Eastview Secondary School
Secondary: Public
0.72 km
-
Shoreview Park
Ontario 0.77km -
St Vincent Park
Barrie ON 2.05km -
Kempenfelt Park
Kempenfelt Dr, Barrie ON 2.39km
-
BMO Bank of Montreal
353 Duckworth St, Barrie ON L4M 5C2 1.75km -
Bitcoin Depot - Bitcoin ATM
149 St Vincent St, Barrie ON L4M 3Y9 2.07km -
Ontario Educational Credit Union Ltd
48 Alliance Blvd, Barrie ON L4M 5K3 2.33km













