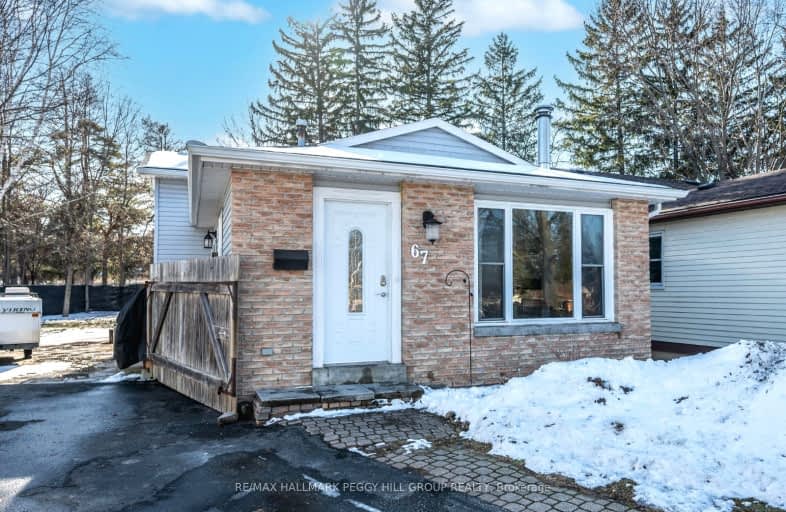
3D Walkthrough
Car-Dependent
- Most errands require a car.
49
/100
Some Transit
- Most errands require a car.
36
/100
Somewhat Bikeable
- Most errands require a car.
31
/100

ÉIC Nouvelle-Alliance
Elementary: Catholic
0.98 km
St Marguerite d'Youville Elementary School
Elementary: Catholic
1.30 km
Emma King Elementary School
Elementary: Public
0.78 km
Andrew Hunter Elementary School
Elementary: Public
1.17 km
Portage View Public School
Elementary: Public
1.35 km
West Bayfield Elementary School
Elementary: Public
0.74 km
Barrie Campus
Secondary: Public
1.99 km
ÉSC Nouvelle-Alliance
Secondary: Catholic
0.99 km
Simcoe Alternative Secondary School
Secondary: Public
3.24 km
St Joseph's Separate School
Secondary: Catholic
3.52 km
Barrie North Collegiate Institute
Secondary: Public
2.89 km
St Joan of Arc High School
Secondary: Catholic
5.81 km
-
Dorian Parker Centre
227 Sunnidale Rd, Barrie ON 1.24km -
Dog Off-Leash Recreation Area
Barrie ON 1.84km -
Pringle Park
Ontario 2.66km
-
TD Bank Financial Group
400 Bayfield St, Barrie ON L4M 5A1 1.58km -
TD Bank Financial Group
534 Bayfield St, Barrie ON L4M 5A2 1.68km -
RBC Royal Bank
405 Bayfield St (btwn Heather St & Cundles Rd E), Barrie ON L4M 3C5 1.71km













