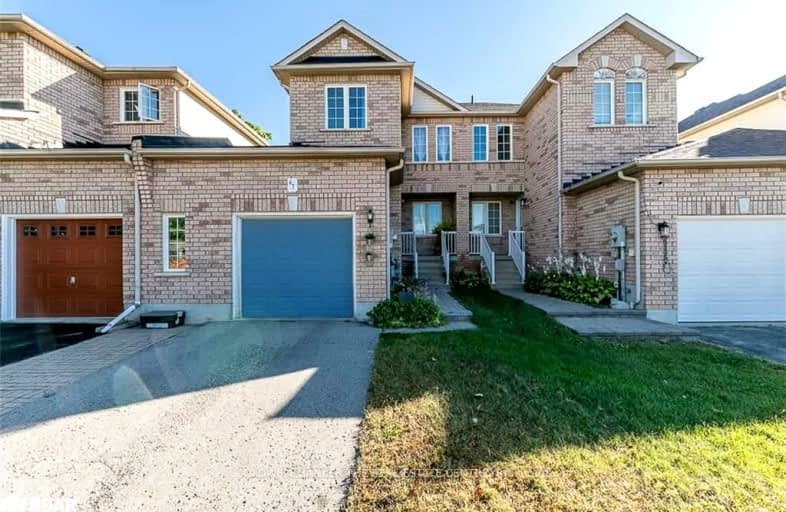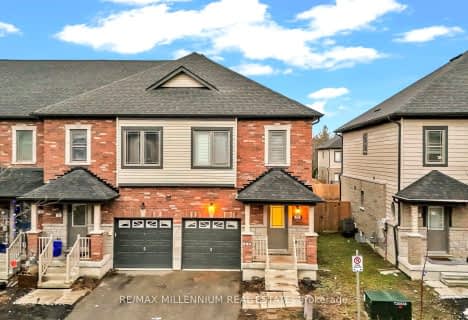
St Marys Separate School
Elementary: Catholic
1.53 km
Emma King Elementary School
Elementary: Public
2.32 km
Andrew Hunter Elementary School
Elementary: Public
1.78 km
The Good Shepherd Catholic School
Elementary: Catholic
1.88 km
St Catherine of Siena School
Elementary: Catholic
2.13 km
Ardagh Bluffs Public School
Elementary: Public
2.35 km
Barrie Campus
Secondary: Public
3.77 km
ÉSC Nouvelle-Alliance
Secondary: Catholic
2.57 km
Simcoe Alternative Secondary School
Secondary: Public
3.09 km
Barrie North Collegiate Institute
Secondary: Public
4.38 km
St Joan of Arc High School
Secondary: Catholic
2.87 km
Bear Creek Secondary School
Secondary: Public
4.89 km
-
Pringle Park
ON 0.31km -
Delta Force Paintball
1.27km -
Elizabeth Park
Barrie ON 2.22km
-
CoinFlip Bitcoin ATM
29 Anne St S, Barrie ON L4N 2C5 2.33km -
President's Choice Financial ATM
165 Wellington St W, Barrie ON L4N 1L7 2.27km -
TD Bank Financial Group
53 Ardagh Rd, Barrie ON L4N 9B5 3.2km









