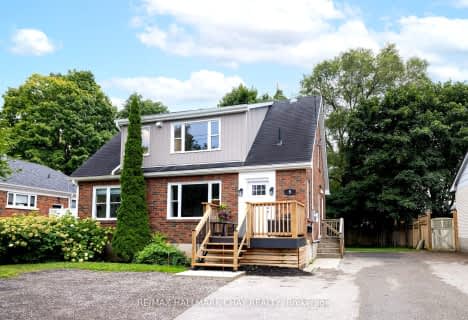
Monsignor Clair Separate School
Elementary: Catholic
1.29 km
St Marguerite d'Youville Elementary School
Elementary: Catholic
1.36 km
Cundles Heights Public School
Elementary: Public
0.81 km
Sister Catherine Donnelly Catholic School
Elementary: Catholic
0.56 km
ÉÉC Frère-André
Elementary: Catholic
1.49 km
Terry Fox Elementary School
Elementary: Public
0.09 km
Barrie Campus
Secondary: Public
1.56 km
ÉSC Nouvelle-Alliance
Secondary: Catholic
2.43 km
Simcoe Alternative Secondary School
Secondary: Public
3.62 km
St Joseph's Separate School
Secondary: Catholic
1.41 km
Barrie North Collegiate Institute
Secondary: Public
1.90 km
Eastview Secondary School
Secondary: Public
3.38 km












