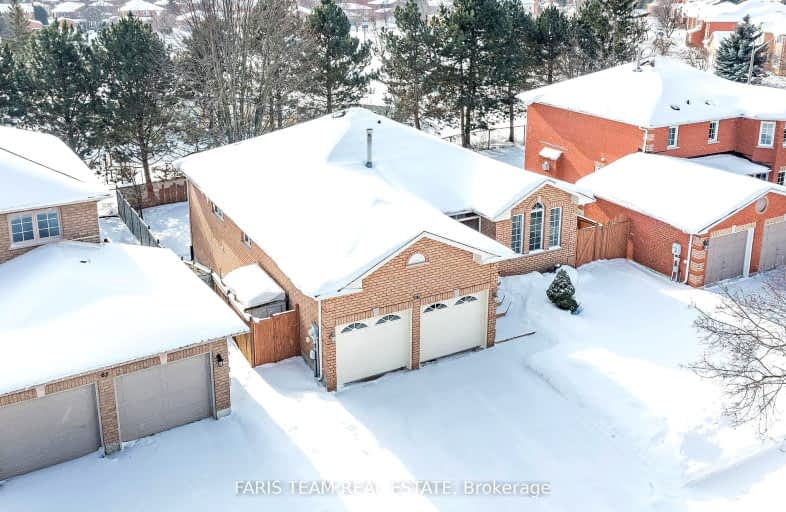
Video Tour
Somewhat Walkable
- Some errands can be accomplished on foot.
55
/100
Some Transit
- Most errands require a car.
40
/100
Somewhat Bikeable
- Most errands require a car.
46
/100

ÉIC Nouvelle-Alliance
Elementary: Catholic
1.45 km
St Marguerite d'Youville Elementary School
Elementary: Catholic
0.47 km
Emma King Elementary School
Elementary: Public
1.59 km
Andrew Hunter Elementary School
Elementary: Public
1.96 km
Portage View Public School
Elementary: Public
1.89 km
West Bayfield Elementary School
Elementary: Public
0.12 km
Barrie Campus
Secondary: Public
1.84 km
ÉSC Nouvelle-Alliance
Secondary: Catholic
1.46 km
Simcoe Alternative Secondary School
Secondary: Public
3.55 km
St Joseph's Separate School
Secondary: Catholic
2.98 km
Barrie North Collegiate Institute
Secondary: Public
2.69 km
Eastview Secondary School
Secondary: Public
4.76 km
-
Dog Off-Leash Recreation Area
Barrie ON 1.86km -
Cartwright Park
Barrie ON 1.95km -
Gibbon Park
2.44km
-
TD Bank Financial Group
534 Bayfield St, Barrie ON L4M 5A2 0.87km -
Scotiabank
544 Bayfield St, Barrie ON L4M 5A2 0.9km -
Barrie-Bayfield & Heather Br
405 Bayfield St, Barrie ON L4M 3C5 1.18km












