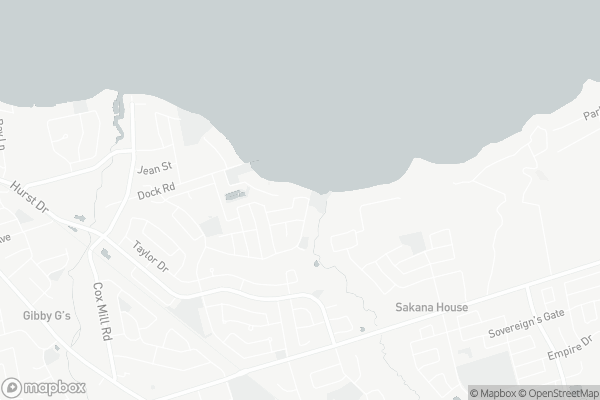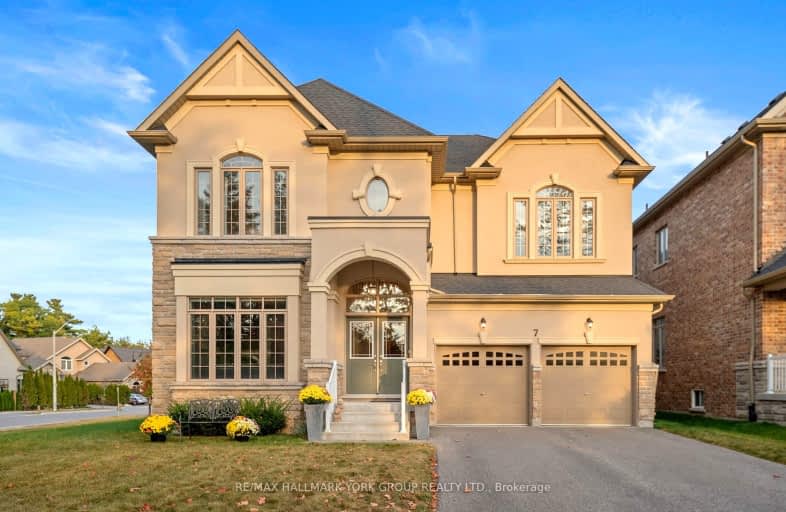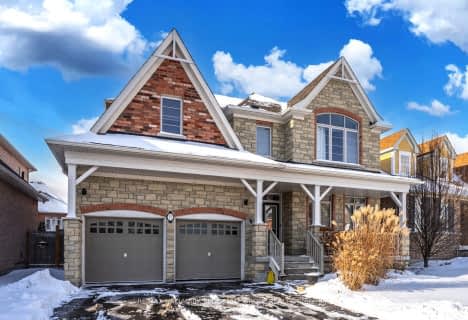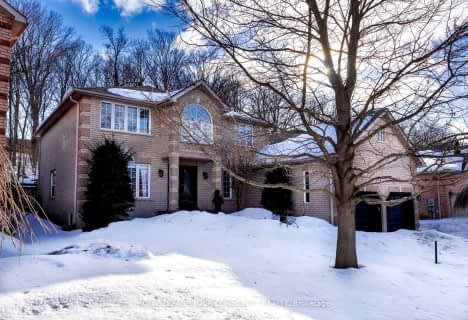Car-Dependent
- Almost all errands require a car.
Some Transit
- Most errands require a car.
Somewhat Bikeable
- Almost all errands require a car.

École élémentaire La Source
Elementary: PublicWarnica Public School
Elementary: PublicSt. John Paul II Separate School
Elementary: CatholicAlgonquin Ridge Elementary School
Elementary: PublicMapleview Heights Elementary School
Elementary: PublicHewitt's Creek Public School
Elementary: PublicSimcoe Alternative Secondary School
Secondary: PublicSt Joseph's Separate School
Secondary: CatholicBarrie North Collegiate Institute
Secondary: PublicSt Peter's Secondary School
Secondary: CatholicEastview Secondary School
Secondary: PublicInnisdale Secondary School
Secondary: Public-
Hurst Park
Barrie ON 0.7km -
Tyndale Park Beach
ON 0.92km -
Golden Meadow Park
Barrie ON 0.92km
-
Scotiabank
601 Yonge St, Barrie ON L4N 4E5 1.71km -
TD Canada Trust ATM
624 Yonge St, Barrie ON L4N 4E6 1.77km -
CIBC
600 Yonge St, Barrie ON L4N 4E4 1.79km
- 4 bath
- 4 bed
- 2500 sqft
35 Royal Park Boulevard, Barrie, Ontario • L4N 6M8 • Innis-Shore
- 5 bath
- 5 bed
- 3000 sqft
128 Durham Avenue, Barrie, Ontario • L9J 0L8 • Rural Barrie Southeast














