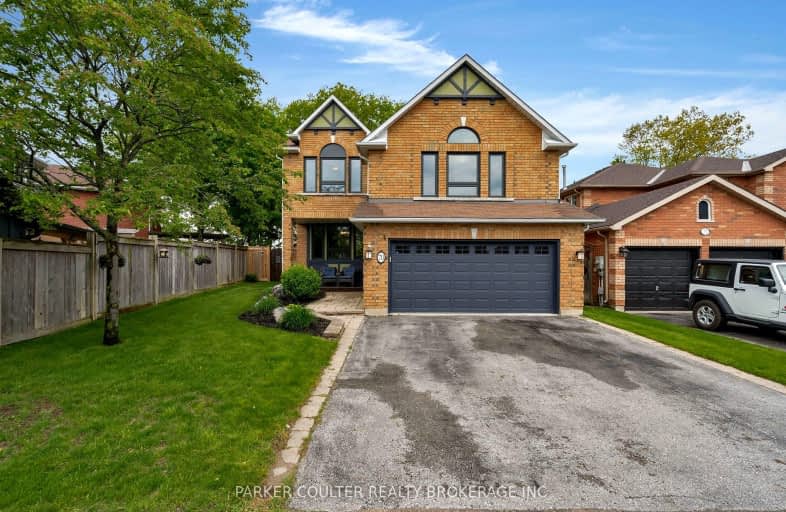Car-Dependent
- Most errands require a car.
Somewhat Bikeable
- Most errands require a car.

St Marys Separate School
Elementary: CatholicÉIC Nouvelle-Alliance
Elementary: CatholicEmma King Elementary School
Elementary: PublicAndrew Hunter Elementary School
Elementary: PublicThe Good Shepherd Catholic School
Elementary: CatholicWest Bayfield Elementary School
Elementary: PublicBarrie Campus
Secondary: PublicÉSC Nouvelle-Alliance
Secondary: CatholicSimcoe Alternative Secondary School
Secondary: PublicSt Joseph's Separate School
Secondary: CatholicBarrie North Collegiate Institute
Secondary: PublicSt Joan of Arc High School
Secondary: Catholic-
Pringle Park
Ontario 1.97km -
Sunnidale Park
227 Sunnidale Rd, Barrie ON L4M 3B9 2.61km -
Dorian Parker Centre
227 Sunnidale Rd, Barrie ON 2.51km
-
TD Bank Financial Group
34 Cedar Pointe Dr, Barrie ON L4N 5R7 2.7km -
BDC - Business Development Bank of Canada
126 Wellington St W, Barrie ON L4N 1K9 3km -
TD Canada Trust Branch and ATM
534 Bayfield St, Barrie ON L4M 5A2 3.11km
- 4 bath
- 4 bed
- 2000 sqft
26 Sanford Circle, Springwater, Ontario • L9X 2A8 • Centre Vespra













