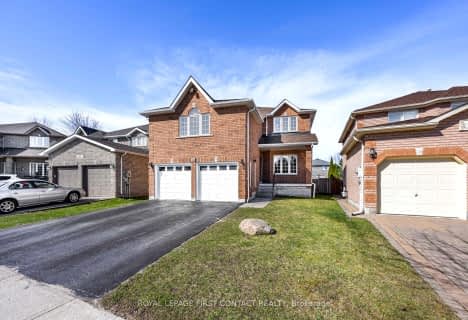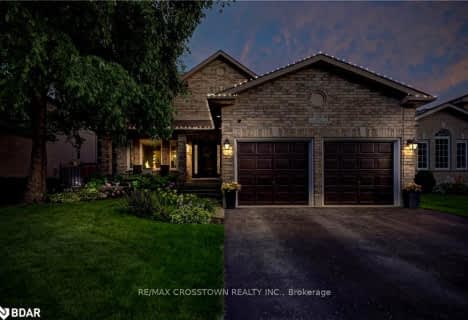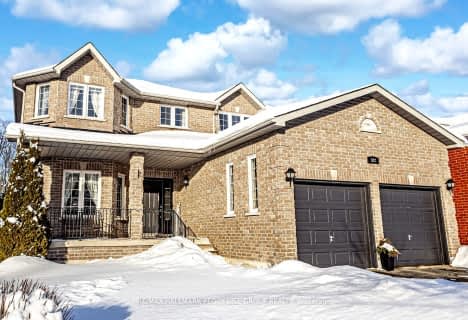
St Bernadette Elementary School
Elementary: Catholic
2.06 km
St Catherine of Siena School
Elementary: Catholic
1.67 km
Ardagh Bluffs Public School
Elementary: Public
1.30 km
Ferndale Woods Elementary School
Elementary: Public
2.20 km
W C Little Elementary School
Elementary: Public
2.12 km
Holly Meadows Elementary School
Elementary: Public
2.03 km
École secondaire Roméo Dallaire
Secondary: Public
2.93 km
ÉSC Nouvelle-Alliance
Secondary: Catholic
5.77 km
Simcoe Alternative Secondary School
Secondary: Public
5.39 km
St Joan of Arc High School
Secondary: Catholic
0.56 km
Bear Creek Secondary School
Secondary: Public
1.71 km
Innisdale Secondary School
Secondary: Public
4.66 km












