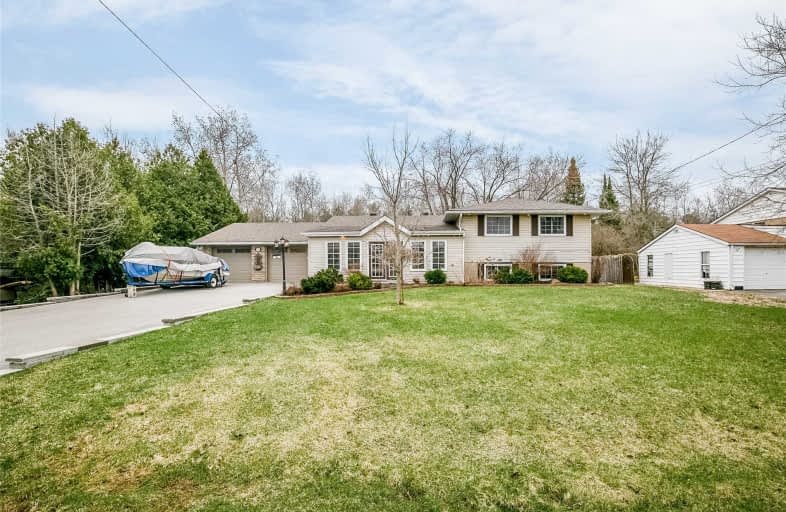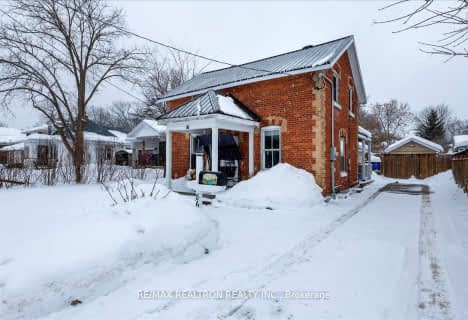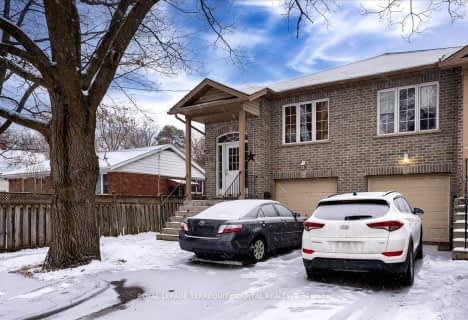
St Marys Separate School
Elementary: Catholic
2.21 km
Andrew Hunter Elementary School
Elementary: Public
2.45 km
The Good Shepherd Catholic School
Elementary: Catholic
2.35 km
St Catherine of Siena School
Elementary: Catholic
1.76 km
Ardagh Bluffs Public School
Elementary: Public
1.89 km
Ferndale Woods Elementary School
Elementary: Public
2.12 km
Barrie Campus
Secondary: Public
4.45 km
École secondaire Roméo Dallaire
Secondary: Public
5.19 km
ÉSC Nouvelle-Alliance
Secondary: Catholic
3.26 km
Simcoe Alternative Secondary School
Secondary: Public
3.64 km
St Joan of Arc High School
Secondary: Catholic
2.30 km
Bear Creek Secondary School
Secondary: Public
4.31 km














