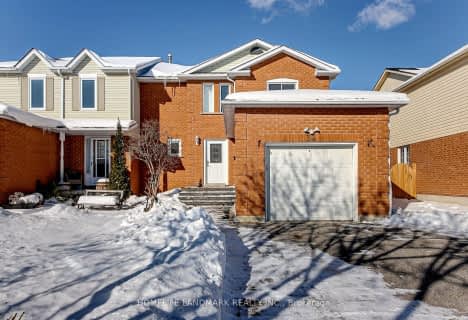
École élémentaire Roméo Dallaire
Elementary: Public
0.78 km
St Nicholas School
Elementary: Catholic
1.57 km
St Bernadette Elementary School
Elementary: Catholic
0.35 km
Trillium Woods Elementary Public School
Elementary: Public
1.76 km
W C Little Elementary School
Elementary: Public
1.16 km
Holly Meadows Elementary School
Elementary: Public
0.70 km
École secondaire Roméo Dallaire
Secondary: Public
0.93 km
ÉSC Nouvelle-Alliance
Secondary: Catholic
6.84 km
Simcoe Alternative Secondary School
Secondary: Public
5.73 km
St Joan of Arc High School
Secondary: Catholic
2.12 km
Bear Creek Secondary School
Secondary: Public
1.28 km
Innisdale Secondary School
Secondary: Public
4.00 km







