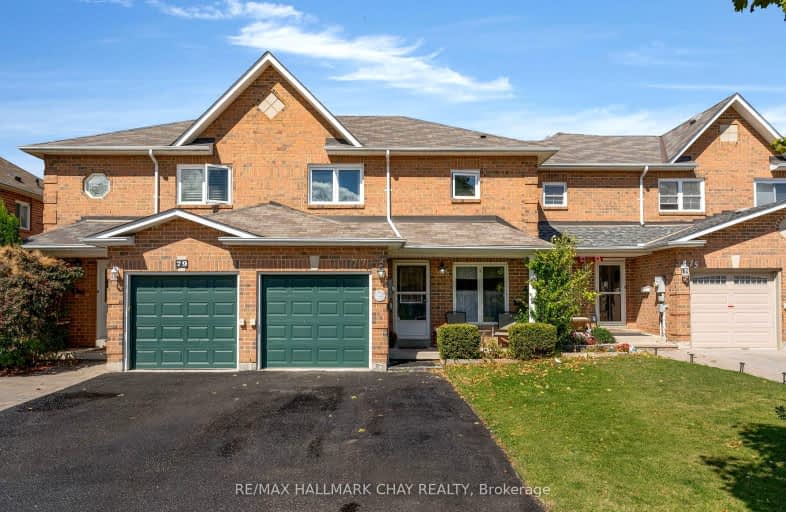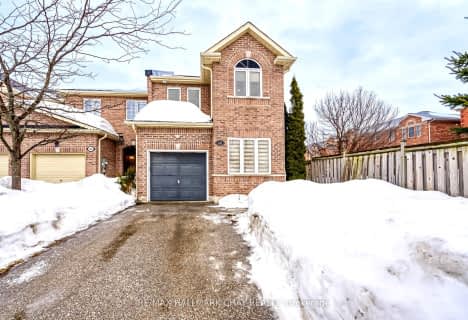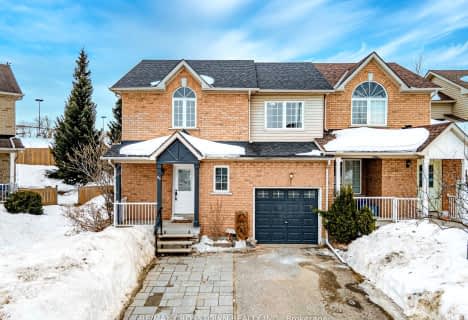
Video Tour
Very Walkable
- Most errands can be accomplished on foot.
71
/100
Some Transit
- Most errands require a car.
44
/100
Somewhat Bikeable
- Most errands require a car.
47
/100

ÉIC Nouvelle-Alliance
Elementary: Catholic
1.67 km
St Marguerite d'Youville Elementary School
Elementary: Catholic
0.33 km
Cundles Heights Public School
Elementary: Public
1.27 km
Sister Catherine Donnelly Catholic School
Elementary: Catholic
1.26 km
Terry Fox Elementary School
Elementary: Public
1.11 km
West Bayfield Elementary School
Elementary: Public
0.61 km
Barrie Campus
Secondary: Public
1.58 km
ÉSC Nouvelle-Alliance
Secondary: Catholic
1.68 km
Simcoe Alternative Secondary School
Secondary: Public
3.51 km
St Joseph's Separate School
Secondary: Catholic
2.44 km
Barrie North Collegiate Institute
Secondary: Public
2.34 km
Eastview Secondary School
Secondary: Public
4.29 km
-
Cartwright Park
Barrie ON 1.41km -
Dorian Parker Centre
227 Sunnidale Rd, Barrie ON 1.42km -
Sunnidale Park
227 Sunnidale Rd, Barrie ON L4M 3B9 1.77km
-
TD Canada Trust Branch and ATM
534 Bayfield St, Barrie ON L4M 5A2 0.37km -
Scotiabank
544 Bayfield St, Barrie ON L4M 5A2 0.44km -
TD Canada Trust ATM
534 Bayfield St, Barrie ON L4M 5A2 0.45km








