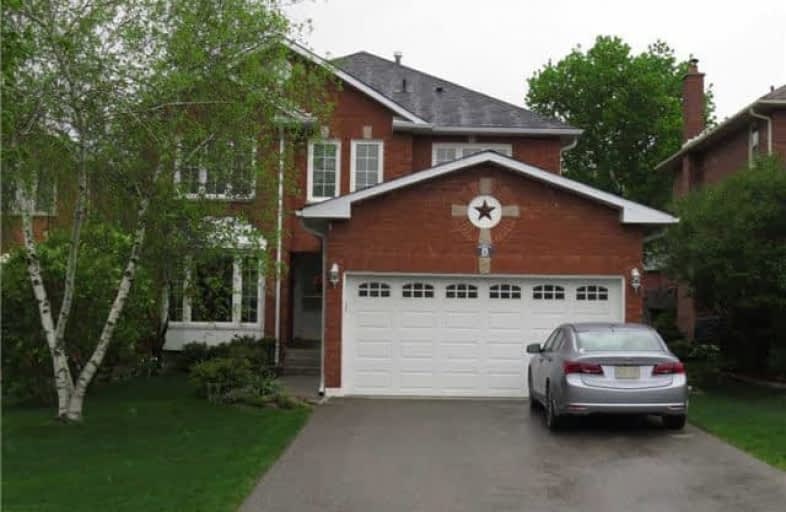
ÉIC Nouvelle-Alliance
Elementary: Catholic
1.31 km
St Marguerite d'Youville Elementary School
Elementary: Catholic
1.39 km
Emma King Elementary School
Elementary: Public
0.71 km
Andrew Hunter Elementary School
Elementary: Public
1.30 km
The Good Shepherd Catholic School
Elementary: Catholic
1.50 km
West Bayfield Elementary School
Elementary: Public
0.89 km
Barrie Campus
Secondary: Public
2.33 km
ÉSC Nouvelle-Alliance
Secondary: Catholic
1.32 km
Simcoe Alternative Secondary School
Secondary: Public
3.57 km
St Joseph's Separate School
Secondary: Catholic
3.80 km
Barrie North Collegiate Institute
Secondary: Public
3.23 km
St Joan of Arc High School
Secondary: Catholic
5.88 km





