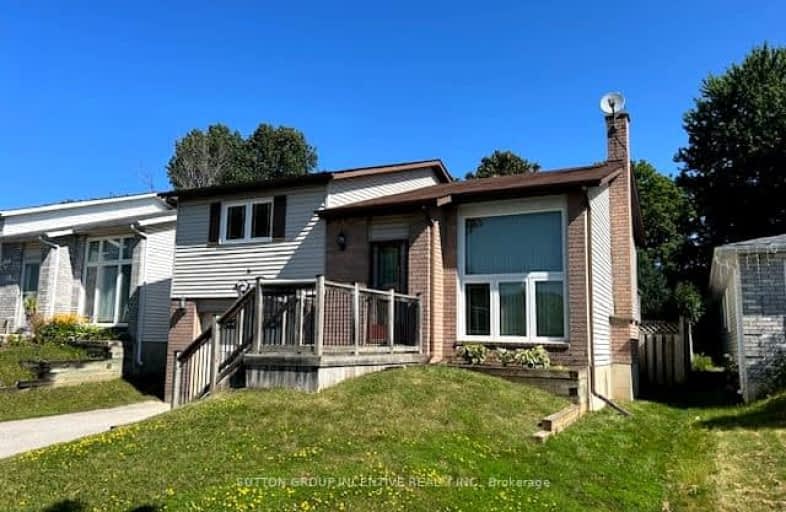Somewhat Walkable
- Some errands can be accomplished on foot.
58
/100
Some Transit
- Most errands require a car.
41
/100
Somewhat Bikeable
- Most errands require a car.
41
/100

Johnson Street Public School
Elementary: Public
0.85 km
Codrington Public School
Elementary: Public
1.69 km
St Monicas Separate School
Elementary: Catholic
0.81 km
Steele Street Public School
Elementary: Public
1.15 km
ÉÉC Frère-André
Elementary: Catholic
2.10 km
Maple Grove Public School
Elementary: Public
1.64 km
Barrie Campus
Secondary: Public
3.42 km
Simcoe Alternative Secondary School
Secondary: Public
3.93 km
St Joseph's Separate School
Secondary: Catholic
2.16 km
Barrie North Collegiate Institute
Secondary: Public
2.57 km
Eastview Secondary School
Secondary: Public
0.29 km
Innisdale Secondary School
Secondary: Public
5.56 km
-
Hickling Park
Barrie ON 0.4km -
Nelson Lookout
Barrie ON 1.01km -
St Vincent Park
Barrie ON 2.05km
-
BMO Bank of Montreal
353 Duckworth St, Barrie ON L4M 5C2 1.25km -
TD Bank Financial Group
301 Blake St, Barrie ON L4M 1K7 1.26km -
Scotiabank
507 Cundles Rd E, Barrie ON L4M 0J7 1.62km














