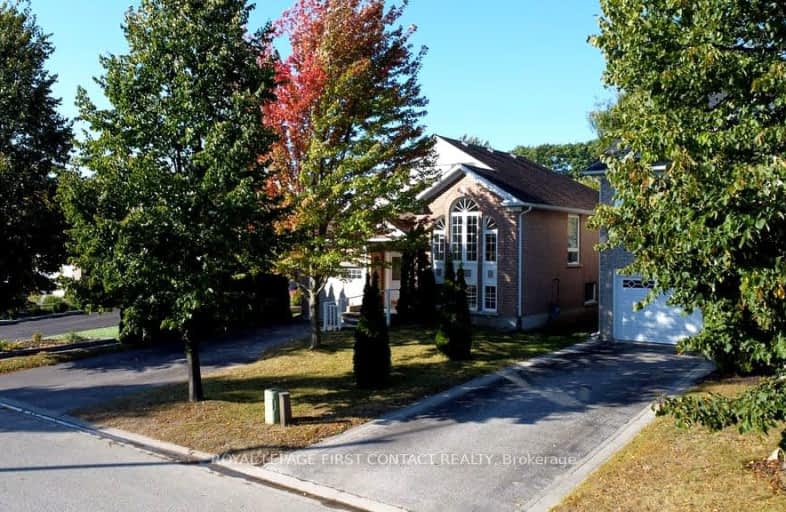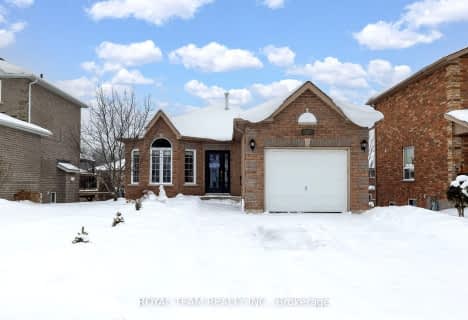
St Marys Separate School
Elementary: Catholic
1.95 km
ÉIC Nouvelle-Alliance
Elementary: Catholic
2.16 km
Emma King Elementary School
Elementary: Public
0.98 km
Andrew Hunter Elementary School
Elementary: Public
1.31 km
The Good Shepherd Catholic School
Elementary: Catholic
0.24 km
West Bayfield Elementary School
Elementary: Public
2.44 km
Barrie Campus
Secondary: Public
3.51 km
ÉSC Nouvelle-Alliance
Secondary: Catholic
2.16 km
Simcoe Alternative Secondary School
Secondary: Public
4.00 km
Barrie North Collegiate Institute
Secondary: Public
4.37 km
St Joan of Arc High School
Secondary: Catholic
4.78 km
Bear Creek Secondary School
Secondary: Public
6.77 km













