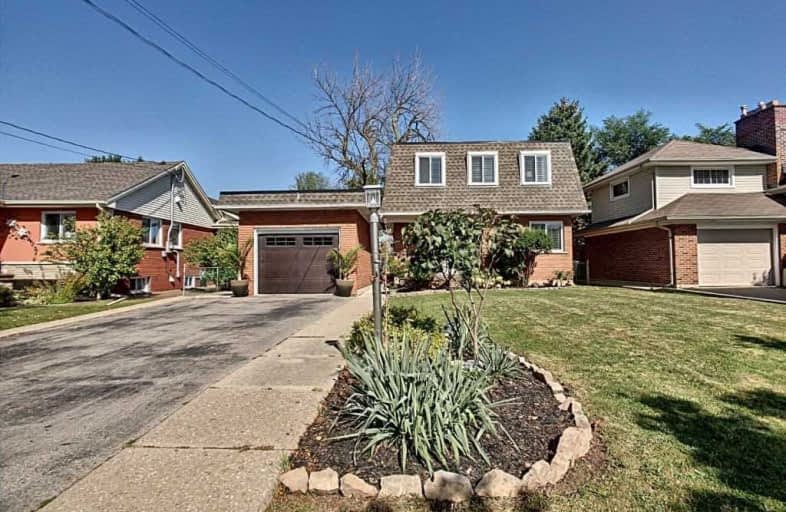
Eastdale Public School
Elementary: Public
1.30 km
St. Clare of Assisi Catholic Elementary School
Elementary: Catholic
1.08 km
Our Lady of Peace Catholic Elementary School
Elementary: Catholic
1.47 km
Mountain View Public School
Elementary: Public
1.30 km
St. Francis Xavier Catholic Elementary School
Elementary: Catholic
0.43 km
Memorial Public School
Elementary: Public
0.09 km
Delta Secondary School
Secondary: Public
7.44 km
Glendale Secondary School
Secondary: Public
4.34 km
Sir Winston Churchill Secondary School
Secondary: Public
5.88 km
Orchard Park Secondary School
Secondary: Public
1.30 km
Saltfleet High School
Secondary: Public
5.64 km
Cardinal Newman Catholic Secondary School
Secondary: Catholic
1.50 km







