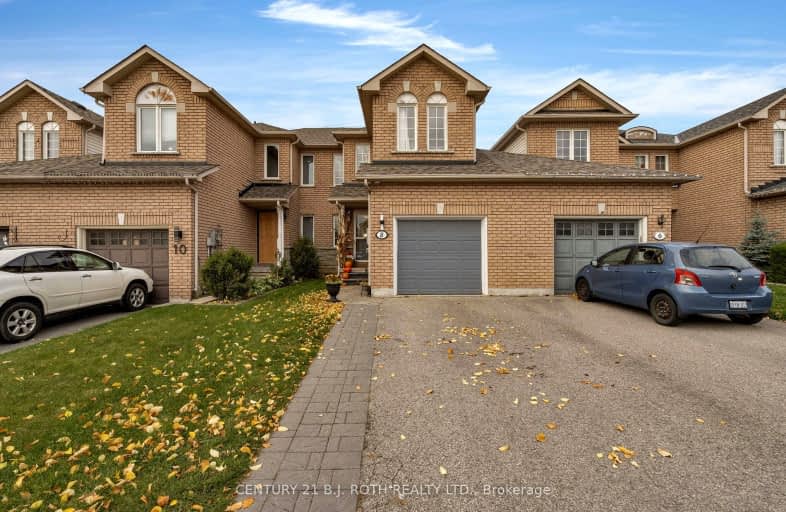
St Marys Separate School
Elementary: Catholic
1.19 km
Emma King Elementary School
Elementary: Public
2.04 km
Andrew Hunter Elementary School
Elementary: Public
1.46 km
The Good Shepherd Catholic School
Elementary: Catholic
1.69 km
Portage View Public School
Elementary: Public
1.89 km
St Catherine of Siena School
Elementary: Catholic
2.38 km
Barrie Campus
Secondary: Public
3.43 km
ÉSC Nouvelle-Alliance
Secondary: Catholic
2.23 km
Simcoe Alternative Secondary School
Secondary: Public
2.86 km
Barrie North Collegiate Institute
Secondary: Public
4.06 km
St Joan of Arc High School
Secondary: Catholic
3.18 km
Bear Creek Secondary School
Secondary: Public
5.19 km
-
Gibbon Park
1.62km -
Elizabeth Park
Barrie ON 2.33km -
Audrey Milligan Park
Frances St, Barrie ON 2.48km
-
Credit Canada Debt Solutions
35 Cedar Pointe Dr, Barrie ON L4N 5R7 1.42km -
CoinFlip Bitcoin ATM
29 Anne St S, Barrie ON L4N 2C5 2.09km -
RBC Royal Bank
128 Wellington St W, Barrie ON L4N 8J6 2.33km









