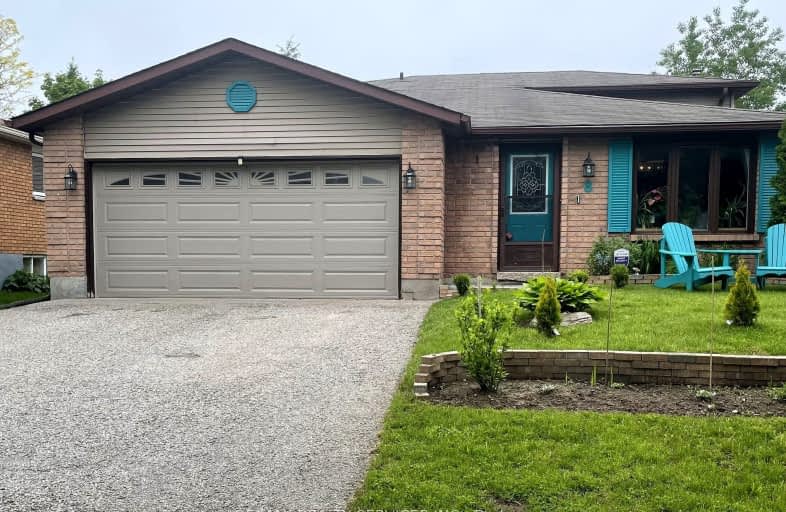Somewhat Walkable
- Some errands can be accomplished on foot.
60
/100
Some Transit
- Most errands require a car.
43
/100
Somewhat Bikeable
- Most errands require a car.
44
/100

ÉIC Nouvelle-Alliance
Elementary: Catholic
1.07 km
St Marguerite d'Youville Elementary School
Elementary: Catholic
0.77 km
Cundles Heights Public School
Elementary: Public
1.35 km
Portage View Public School
Elementary: Public
1.51 km
Terry Fox Elementary School
Elementary: Public
1.55 km
West Bayfield Elementary School
Elementary: Public
0.44 km
Barrie Campus
Secondary: Public
1.33 km
ÉSC Nouvelle-Alliance
Secondary: Catholic
1.08 km
Simcoe Alternative Secondary School
Secondary: Public
3.05 km
St Joseph's Separate School
Secondary: Catholic
2.66 km
Barrie North Collegiate Institute
Secondary: Public
2.20 km
Eastview Secondary School
Secondary: Public
4.34 km
-
Treetops Playground
320 Bayfield St, Barrie ON L4M 3C1 1.17km -
Redpath Park
ON 1.3km -
Dog Off-Leash Recreation Area
Barrie ON 1.34km
-
RBC Royal Bank
405 Bayfield St (btwn Heather St & Cundles Rd E), Barrie ON L4M 3C5 0.85km -
TD Bank Financial Group
534 Bayfield St, Barrie ON L4M 5A2 0.97km -
TD Canada Trust Branch and ATM
534 Bayfield St, Barrie ON L4M 5A2 0.97km














