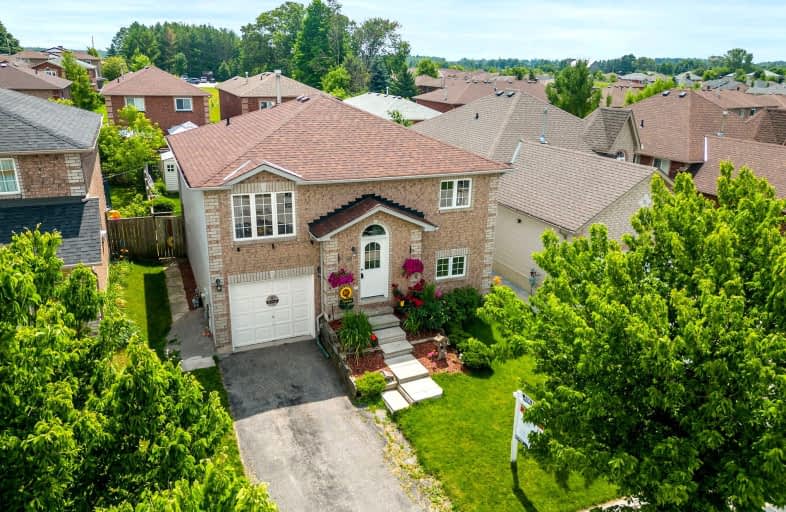Car-Dependent
- Most errands require a car.
32
/100
Some Transit
- Most errands require a car.
38
/100
Somewhat Bikeable
- Most errands require a car.
30
/100

Johnson Street Public School
Elementary: Public
1.67 km
Codrington Public School
Elementary: Public
2.68 km
St Monicas Separate School
Elementary: Catholic
1.80 km
Steele Street Public School
Elementary: Public
2.08 km
ÉÉC Frère-André
Elementary: Catholic
2.62 km
Maple Grove Public School
Elementary: Public
2.45 km
Barrie Campus
Secondary: Public
4.25 km
Simcoe Alternative Secondary School
Secondary: Public
4.93 km
St Joseph's Separate School
Secondary: Catholic
2.71 km
Barrie North Collegiate Institute
Secondary: Public
3.45 km
St Peter's Secondary School
Secondary: Catholic
6.62 km
Eastview Secondary School
Secondary: Public
1.28 km
-
Dunsmore Park
Barrie ON L4M 6Z7 0.57km -
Hickling Park
Barrie ON 0.73km -
College Heights Park
Barrie ON 1.8km
-
TD Bank Financial Group
201 Cundles Rd E (at St. Vincent St.), Barrie ON L4M 4S5 2.46km -
BMO Bank of Montreal
204 Grove St E, Barrie ON L4M 2P9 2.79km -
Scotiabank
44 Collier St (Owen St), Barrie ON L4M 1G6 4km














