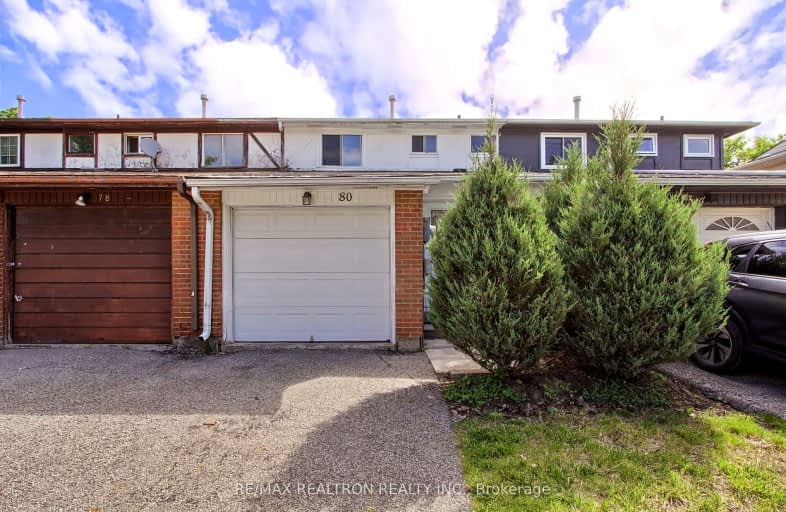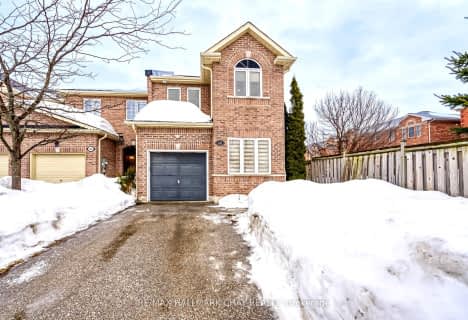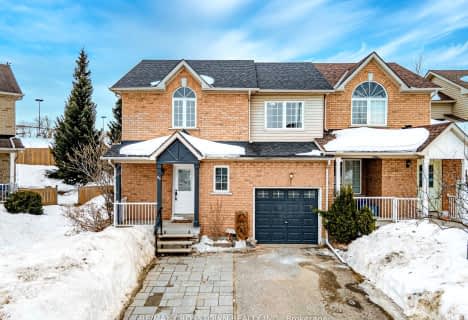Car-Dependent
- Most errands require a car.
47
/100
Some Transit
- Most errands require a car.
39
/100
Somewhat Bikeable
- Most errands require a car.
33
/100

St Marys Separate School
Elementary: Catholic
1.14 km
ÉIC Nouvelle-Alliance
Elementary: Catholic
0.30 km
Emma King Elementary School
Elementary: Public
0.96 km
Andrew Hunter Elementary School
Elementary: Public
0.79 km
Portage View Public School
Elementary: Public
0.63 km
West Bayfield Elementary School
Elementary: Public
1.21 km
Barrie Campus
Secondary: Public
1.62 km
ÉSC Nouvelle-Alliance
Secondary: Catholic
0.31 km
Simcoe Alternative Secondary School
Secondary: Public
2.54 km
St Joseph's Separate School
Secondary: Catholic
3.38 km
Barrie North Collegiate Institute
Secondary: Public
2.48 km
St Joan of Arc High School
Secondary: Catholic
5.31 km
-
Dorian Parker Centre
227 Sunnidale Rd, Barrie ON 0.77km -
Sunnidale Park
227 Sunnidale Rd, Barrie ON L4M 3B9 0.88km -
Treetops Playground
320 Bayfield St, Barrie ON L4M 3C1 1.36km
-
BMO Bank of Montreal
320 Bayfield, Barrie ON L4M 3B9 1.39km -
BDC - Business Development Bank of Canada
126 Wellington St W, Barrie ON L4N 1K9 1.41km -
RBC Royal Bank
128 Wellington St W, Barrie ON L4N 8J6 1.42km











