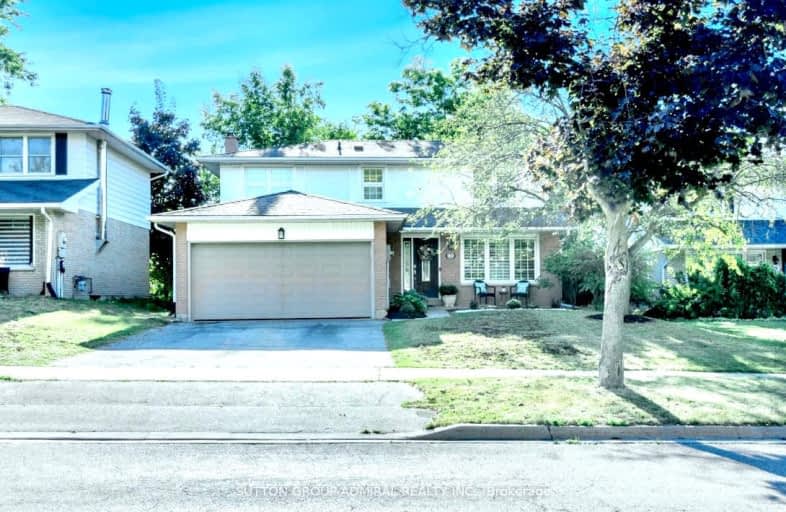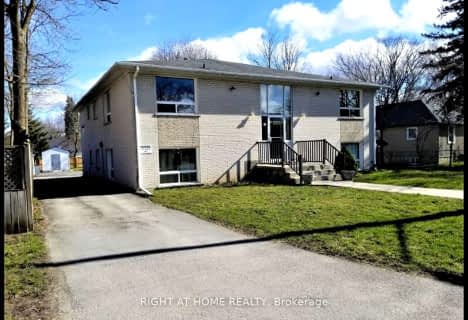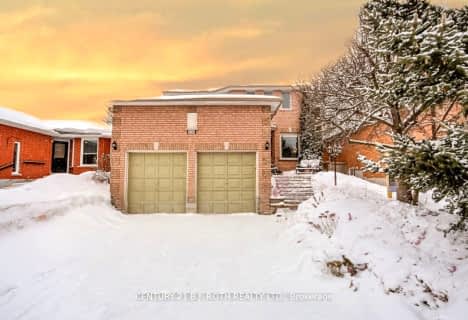Somewhat Walkable
- Some errands can be accomplished on foot.
Some Transit
- Most errands require a car.
Somewhat Bikeable
- Most errands require a car.

St John Vianney Separate School
Elementary: CatholicAssikinack Public School
Elementary: PublicAllandale Heights Public School
Elementary: PublicTrillium Woods Elementary Public School
Elementary: PublicWillow Landing Elementary School
Elementary: PublicFerndale Woods Elementary School
Elementary: PublicBarrie Campus
Secondary: PublicÉcole secondaire Roméo Dallaire
Secondary: PublicÉSC Nouvelle-Alliance
Secondary: CatholicSimcoe Alternative Secondary School
Secondary: PublicBarrie North Collegiate Institute
Secondary: PublicInnisdale Secondary School
Secondary: Public-
Shear park
Barrie ON 0.52km -
Allandale Station Park
213 Lakeshore Dr, Barrie ON 1.73km -
Assikinack Park
Little Ave, Barrie ON 1.6km
-
President's Choice Financial ATM
11 Bryne Dr, Barrie ON L4N 8V8 0.47km -
Localcoin Bitcoin ATM - Husky
118 Little Ave, Barrie ON L4N 4X4 0.67km -
TD Bank
53 Ardagh Rd, Barrie ON L4N 9B5 0.8km
- 3 bath
- 4 bed
- 2000 sqft
22 Thackeray Crescent, Barrie, Ontario • L4N 6J6 • Letitia Heights













