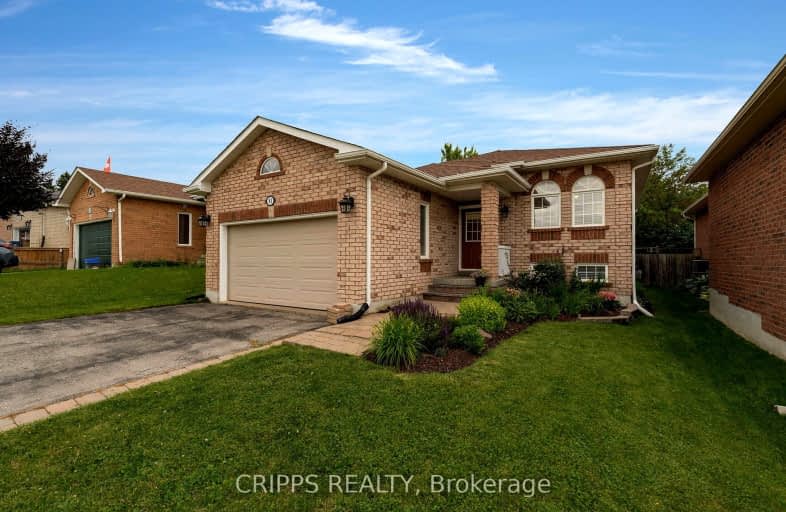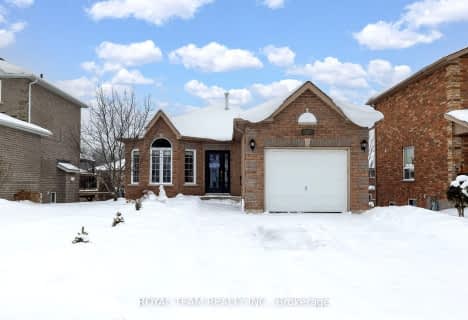Car-Dependent
- Almost all errands require a car.
20
/100
Some Transit
- Most errands require a car.
30
/100
Somewhat Bikeable
- Most errands require a car.
32
/100

St Marys Separate School
Elementary: Catholic
1.40 km
Emma King Elementary School
Elementary: Public
2.08 km
Andrew Hunter Elementary School
Elementary: Public
1.57 km
The Good Shepherd Catholic School
Elementary: Catholic
1.62 km
Portage View Public School
Elementary: Public
2.09 km
St Catherine of Siena School
Elementary: Catholic
2.39 km
Barrie Campus
Secondary: Public
3.64 km
ÉSC Nouvelle-Alliance
Secondary: Catholic
2.40 km
Simcoe Alternative Secondary School
Secondary: Public
3.11 km
Barrie North Collegiate Institute
Secondary: Public
4.28 km
St Joan of Arc High School
Secondary: Catholic
3.11 km
Bear Creek Secondary School
Secondary: Public
5.13 km
-
Pringle Park
Ontario 0.06km -
Elizabeth Park
Barrie ON 2.44km -
Sunnidale Park
227 Sunnidale Rd, Barrie ON L4M 3B9 2.72km
-
TD Bank Financial Group
34 Cedar Pointe Dr, Barrie ON L4N 5R7 1.59km -
President's Choice Financial ATM
165 Wellington St W, Barrie ON L4N 1L7 2.23km -
RBC Royal Bank
128 Wellington St W, Barrie ON L4N 8J6 2.56km













