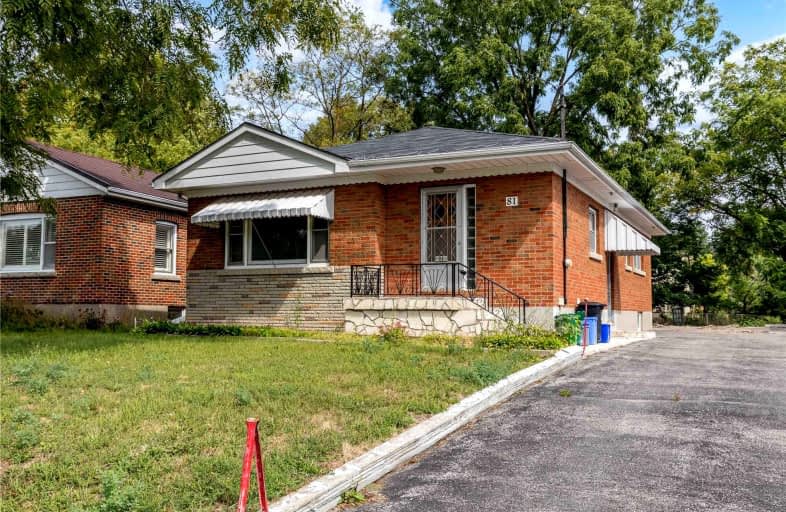Very Walkable
- Most errands can be accomplished on foot.
86
/100
Good Transit
- Some errands can be accomplished by public transportation.
51
/100
Bikeable
- Some errands can be accomplished on bike.
55
/100

St Marys Separate School
Elementary: Catholic
1.54 km
ÉIC Nouvelle-Alliance
Elementary: Catholic
1.40 km
Oakley Park Public School
Elementary: Public
1.47 km
Cundles Heights Public School
Elementary: Public
2.04 km
Portage View Public School
Elementary: Public
1.17 km
Hillcrest Public School
Elementary: Public
0.50 km
Barrie Campus
Secondary: Public
1.26 km
ÉSC Nouvelle-Alliance
Secondary: Catholic
1.39 km
Simcoe Alternative Secondary School
Secondary: Public
0.92 km
St Joseph's Separate School
Secondary: Catholic
2.92 km
Barrie North Collegiate Institute
Secondary: Public
1.52 km
Innisdale Secondary School
Secondary: Public
3.51 km
-
Sandbox Centre
24 Maple Ave, Barrie ON L4N 7W4 0.8km -
Dog Off-Leash Recreation Area
Barrie ON 0.93km -
Sunnidale Park
227 Sunnidale Rd, Barrie ON L4M 3B9 0.91km
-
RBC Royal Bank
128 Wellington St W, Barrie ON L4N 8J6 0.33km -
President's Choice Financial ATM
165 Wellington St W, Barrie ON L4N 1L7 0.68km -
Cheques 4 Cash
79 Dunlop St W, Barrie ON L4N 1A5 0.65km













