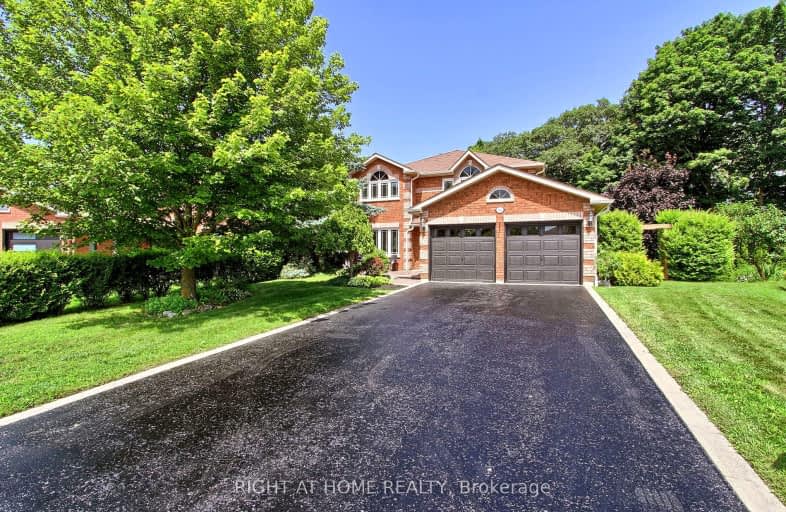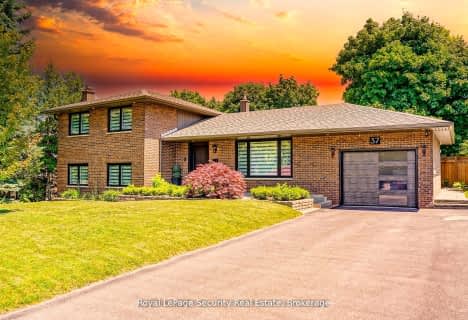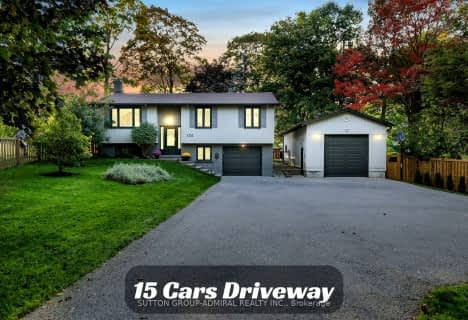Car-Dependent
- Most errands require a car.
33
/100
Some Transit
- Most errands require a car.
39
/100
Somewhat Bikeable
- Most errands require a car.
46
/100

St Bernadette Elementary School
Elementary: Catholic
1.70 km
Trillium Woods Elementary Public School
Elementary: Public
1.10 km
St Catherine of Siena School
Elementary: Catholic
1.51 km
Ardagh Bluffs Public School
Elementary: Public
1.49 km
Ferndale Woods Elementary School
Elementary: Public
1.31 km
Holly Meadows Elementary School
Elementary: Public
0.72 km
École secondaire Roméo Dallaire
Secondary: Public
2.28 km
ÉSC Nouvelle-Alliance
Secondary: Catholic
5.50 km
Simcoe Alternative Secondary School
Secondary: Public
4.31 km
St Joan of Arc High School
Secondary: Catholic
1.71 km
Bear Creek Secondary School
Secondary: Public
2.36 km
Innisdale Secondary School
Secondary: Public
2.77 km
-
Essa Road Park
Ontario 0.35km -
Cumming Park
Barrie ON 0.36km -
Cumnings Park
0.39km
-
Meridian Credit Union ATM
410 Essa Rd, Barrie ON L4N 9J7 0.76km -
BMO Bank of Montreal
555 Essa Rd, Barrie ON L4N 6A9 0.91km -
TD Bank
53 Ardagh Rd, Barrie ON L4N 9B5 1.63km














