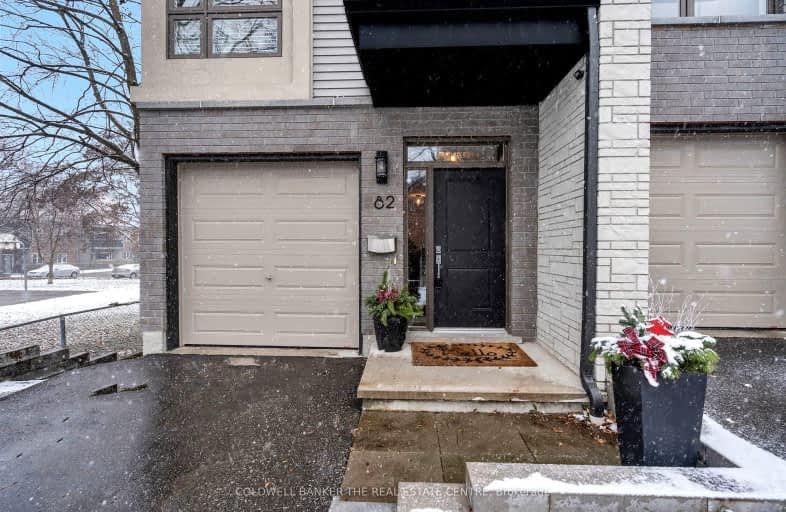Walker's Paradise
- Daily errands do not require a car.
Good Transit
- Some errands can be accomplished by public transportation.
Somewhat Bikeable
- Most errands require a car.

Monsignor Clair Separate School
Elementary: CatholicOakley Park Public School
Elementary: PublicCodrington Public School
Elementary: PublicCundles Heights Public School
Elementary: PublicMaple Grove Public School
Elementary: PublicHillcrest Public School
Elementary: PublicBarrie Campus
Secondary: PublicÉSC Nouvelle-Alliance
Secondary: CatholicSimcoe Alternative Secondary School
Secondary: PublicSt Joseph's Separate School
Secondary: CatholicBarrie North Collegiate Institute
Secondary: PublicEastview Secondary School
Secondary: Public-
Michael & Marions
89 Bayfield Street, Barrie, ON L4M 3A7 0.24km -
Common Good Cafe & Social House
85 Bayfield Street, Barrie, ON L4M 3A7 0.25km -
The Ranch Bar & Grill
56 Bayfield Street, Barrie, ON L4M 3A5 0.36km
-
Common Good Cafe & Social House
85 Bayfield Street, Barrie, ON L4M 3A7 0.25km -
Tim Hortons
1 Dunlop Street E, Barrie, ON L4N 1A2 0.49km -
Jimmy Chew's
55 Mulcaster, Unit 3, Barrie, ON L4M 3C1 0.53km
-
Planet Fitness
320 Bayfield Street, Barrie, ON L4M 3C1 1.25km -
World Gym
400 Bayfield Street, Barrie, ON L4M 5A1 1.79km -
LA Fitness
527 Cundles Road East, Building D, Barrie, ON L4M 0G9 2.83km
-
Shoppers Drug Mart
165 Wellington Street West, Barrie, ON L4N 1.18km -
Rexall Pharma Plus
353 Duckworth Street, Barrie, ON L4M 5C2 2.09km -
Loblaws
472 Bayfield Street, Barrie, ON L4M 5A2 2.68km
-
The Crazy Fox Bistro
135 Bayfield Street, Barrie, ON L4M 3B3 0.18km -
Michael & Marions
89 Bayfield Street, Barrie, ON L4M 3A7 0.24km -
Tandoori Flavour
157 Bayfield Street, Barrie, ON L4M 3B4 0.24km
-
Bayfield Mall
320 Bayfield Street, Barrie, ON L4M 3C1 1.24km -
Kozlov Centre
400 Bayfield Road, Barrie, ON L4M 5A1 1.69km -
Georgian Mall
509 Bayfield Street, Barrie, ON L4M 4Z8 2.66km
-
Joe's No Frills
165 Wellington Street W, Barrie, ON L4N 1L7 1.33km -
Metro
400 Bayfield Street, Barrie, ON L4M 5A1 1.69km -
FreshCo
409 Bayfield Street, Barrie, ON L4M 6E5 2.05km
-
LCBO
534 Bayfield Street, Barrie, ON L4M 5A2 2.93km -
Dial a Bottle
Barrie, ON L4N 9A9 6.44km -
Coulsons General Store & Farm Supply
RR 2, Oro Station, ON L0L 2E0 16.94km
-
S M Auto Sales
45 Bradford Street, Barrie, ON L4N 3A7 0.98km -
Barrie Autocare Centre
126 Bradford Street, Barrie, ON L4N 3B3 1.43km -
Petro-Canada
360 Bayfield Street, Barrie, ON L4M 3C4 1.58km
-
Imperial Cinemas
55 Dunlop Street W, Barrie, ON L4N 1A3 0.56km -
Cineplex - North Barrie
507 Cundles Road E, Barrie, ON L4M 0G9 2.39km -
Galaxy Cinemas
72 Commerce Park Drive, Barrie, ON L4N 8W8 7.58km
-
Barrie Public Library - Painswick Branch
48 Dean Avenue, Barrie, ON L4N 0C2 5.58km -
Innisfil Public Library
967 Innisfil Beach Road, Innisfil, ON L9S 1V3 14.37km -
Orillia Public Library
36 Mississaga Street W, Orillia, ON L3V 3A6 32.07km
-
Royal Victoria Hospital
201 Georgian Drive, Barrie, ON L4M 6M2 3.34km -
Wellington Walk-in Clinic
200 Wellington Street W, Unit 3, Barrie, ON L4N 1K9 1.55km -
Grove St Walk-In Clinic & Family Practice
15-477 Grove Street E, Barrie, ON L4M 6M3 3.03km
-
Dog Off-Leash Recreation Area
Barrie ON 1.04km -
Treetops Playground
320 Bayfield St, Barrie ON L4M 3C1 1.2km -
Redpath Park
ON 1.45km
-
Meridian Credit Union
18 Collier St (Claperton St), Barrie ON L4M 1G6 0.34km -
Scotiabank
44 Collier St (Owen St), Barrie ON L4M 1G6 0.37km -
TD Canada Trust Branch and ATM
33 Collier St, Barrie ON L4M 1G5 0.42km



