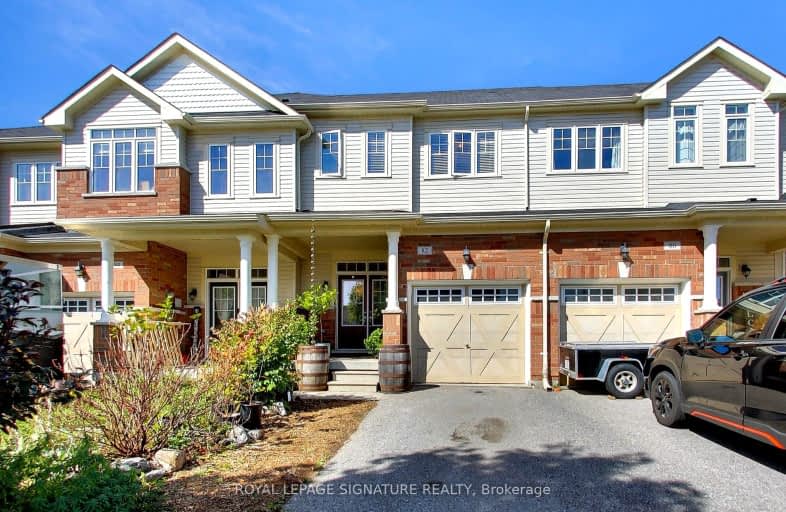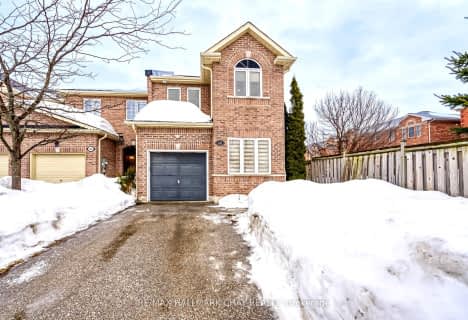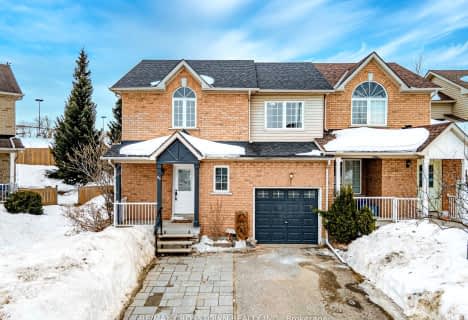Car-Dependent
- Most errands require a car.
43
/100
Some Transit
- Most errands require a car.
42
/100
Somewhat Bikeable
- Most errands require a car.
40
/100

ÉIC Nouvelle-Alliance
Elementary: Catholic
2.05 km
St Marguerite d'Youville Elementary School
Elementary: Catholic
0.30 km
Cundles Heights Public School
Elementary: Public
1.52 km
Sister Catherine Donnelly Catholic School
Elementary: Catholic
1.09 km
Terry Fox Elementary School
Elementary: Public
1.10 km
West Bayfield Elementary School
Elementary: Public
0.86 km
Barrie Campus
Secondary: Public
1.95 km
ÉSC Nouvelle-Alliance
Secondary: Catholic
2.07 km
Simcoe Alternative Secondary School
Secondary: Public
3.91 km
St Joseph's Separate School
Secondary: Catholic
2.55 km
Barrie North Collegiate Institute
Secondary: Public
2.65 km
Eastview Secondary School
Secondary: Public
4.47 km
-
Treetops Playground
320 Bayfield St, Barrie ON L4M 3C1 1.9km -
Ferris Park
Ontario 1.99km -
Dog Off-Leash Recreation Area
Barrie ON 2.12km
-
Scotiabank
544 Bayfield St, Barrie ON L4M 5A2 0.18km -
President's Choice Financial Pavilion and ATM
472 Bayfield St, Barrie ON L4M 5A2 0.4km -
Banque Nationale du Canada
487 Bayfield St, Barrie ON L4M 4Z9 0.55km









