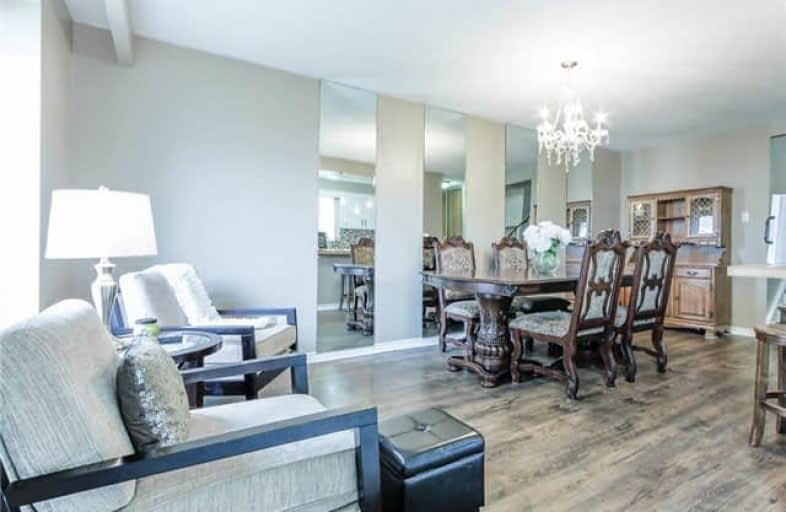Sold on Dec 09, 2017
Note: Property is not currently for sale or for rent.

-
Type: Detached
-
Style: Backsplit 4
-
Lot Size: 26.61 x 0 Feet
-
Age: No Data
-
Taxes: $2,853 per year
-
Days on Site: 25 Days
-
Added: Sep 07, 2019 (3 weeks on market)
-
Updated:
-
Last Checked: 1 month ago
-
MLS®#: S3984759
-
Listed By: Royal lepage rcr realty, brokerage
Great Family Street, Some New Floors , Brand New Appliances 2016, Roof (2016),A/C (2016) Close To Hwy 400, Schools,& Amenities., Fenced Yard With Maintanance Free Perennials Plants, Excellent Area
Extras
Fridge,Stoveb/I Dishwasher ,Over The Range Microwave,Washer And Dryer, And Fridge In Basement, Fire Pit In Backyard,Gazebo. Excludes Up Right Freezer And Small Chest Freezer
Property Details
Facts for 83 Barrett Crescent, Barrie
Status
Days on Market: 25
Last Status: Sold
Sold Date: Dec 09, 2017
Closed Date: Jan 30, 2018
Expiry Date: Jan 15, 2018
Sold Price: $389,900
Unavailable Date: Dec 09, 2017
Input Date: Nov 14, 2017
Prior LSC: Sold
Property
Status: Sale
Property Type: Detached
Style: Backsplit 4
Area: Barrie
Community: Letitia Heights
Availability Date: Tbd
Inside
Bedrooms: 2
Bedrooms Plus: 1
Bathrooms: 2
Kitchens: 1
Rooms: 5
Den/Family Room: Yes
Air Conditioning: Central Air
Fireplace: Yes
Laundry Level: Lower
Washrooms: 2
Building
Basement: Crawl Space
Basement 2: Finished
Heat Type: Forced Air
Heat Source: Gas
Exterior: Brick
Exterior: Vinyl Siding
Water Supply: Municipal
Special Designation: Unknown
Parking
Driveway: Private
Garage Type: None
Covered Parking Spaces: 2
Total Parking Spaces: 2
Fees
Tax Year: 2017
Tax Legal Description: Pcl 6-3 Sec M87;Pt Lt 6 Pi M87,Pts 42*
Taxes: $2,853
Land
Cross Street: Leacock To Browning
Municipality District: Barrie
Fronting On: East
Parcel Number: 587750274
Pool: None
Sewer: Sewers
Lot Frontage: 26.61 Feet
Rooms
Room details for 83 Barrett Crescent, Barrie
| Type | Dimensions | Description |
|---|---|---|
| Master Upper | 4.88 x 2.99 | Broadloom, Closet |
| 2nd Br Upper | 3.87 x 2.44 | Broadloom, Closet |
| Bathroom Upper | - | 3 Pc Bath |
| Kitchen Main | 4.60 x 2.59 | Breakfast Bar, Combined W/Dining |
| Dining Main | 6.06 x 3.12 | Laminate, Combined W/Kitchen |
| Family Lower | 5.58 x 5.64 | Hardwood Floor, Fireplace, 3 Pc Bath |
| XXXXXXXX | XXX XX, XXXX |
XXXX XXX XXXX |
$XXX,XXX |
| XXX XX, XXXX |
XXXXXX XXX XXXX |
$XXX,XXX | |
| XXXXXXXX | XXX XX, XXXX |
XXXXXXXX XXX XXXX |
|
| XXX XX, XXXX |
XXXXXX XXX XXXX |
$XXX,XXX | |
| XXXXXXXX | XXX XX, XXXX |
XXXXXXX XXX XXXX |
|
| XXX XX, XXXX |
XXXXXX XXX XXXX |
$XXX,XXX |
| XXXXXXXX XXXX | XXX XX, XXXX | $389,900 XXX XXXX |
| XXXXXXXX XXXXXX | XXX XX, XXXX | $389,900 XXX XXXX |
| XXXXXXXX XXXXXXXX | XXX XX, XXXX | XXX XXXX |
| XXXXXXXX XXXXXX | XXX XX, XXXX | $389,900 XXX XXXX |
| XXXXXXXX XXXXXXX | XXX XX, XXXX | XXX XXXX |
| XXXXXXXX XXXXXX | XXX XX, XXXX | $399,900 XXX XXXX |

St Marys Separate School
Elementary: CatholicÉIC Nouvelle-Alliance
Elementary: CatholicEmma King Elementary School
Elementary: PublicAndrew Hunter Elementary School
Elementary: PublicThe Good Shepherd Catholic School
Elementary: CatholicPortage View Public School
Elementary: PublicBarrie Campus
Secondary: PublicÉSC Nouvelle-Alliance
Secondary: CatholicSimcoe Alternative Secondary School
Secondary: PublicSt Joseph's Separate School
Secondary: CatholicBarrie North Collegiate Institute
Secondary: PublicSt Joan of Arc High School
Secondary: Catholic- 1 bath
- 3 bed
485 Tiffin Street, Barrie, Ontario • L4N 9W6 • 400 North



