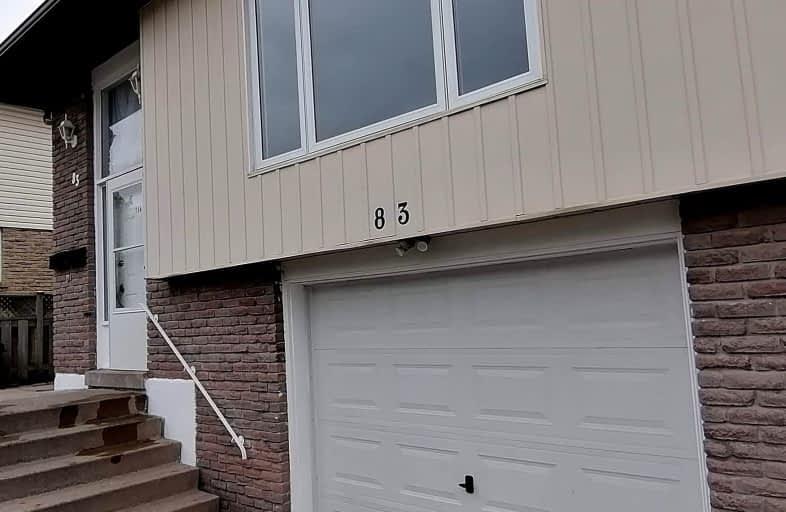Somewhat Walkable
- Some errands can be accomplished on foot.
67
/100
Some Transit
- Most errands require a car.
43
/100
Somewhat Bikeable
- Most errands require a car.
28
/100

Monsignor Clair Separate School
Elementary: Catholic
0.82 km
Oakley Park Public School
Elementary: Public
0.98 km
Cundles Heights Public School
Elementary: Public
0.58 km
ÉÉC Frère-André
Elementary: Catholic
0.94 km
Maple Grove Public School
Elementary: Public
1.07 km
Terry Fox Elementary School
Elementary: Public
1.19 km
Barrie Campus
Secondary: Public
1.03 km
ÉSC Nouvelle-Alliance
Secondary: Catholic
2.35 km
Simcoe Alternative Secondary School
Secondary: Public
2.79 km
St Joseph's Separate School
Secondary: Catholic
0.84 km
Barrie North Collegiate Institute
Secondary: Public
0.86 km
Eastview Secondary School
Secondary: Public
2.45 km
-
Ferris Park
Ontario 0.12km -
Treetops Playground
320 Bayfield St, Barrie ON L4M 3C1 1.28km -
Berczy Park
1.32km
-
RBC Royal Bank
405 Bayfield St (btwn Heather St & Cundles Rd E), Barrie ON L4M 3C5 1.09km -
Barrie-Bayfield & Heather Br
405 Bayfield St, Barrie ON L4M 3C5 1.13km -
TD Bank Financial Group
201 Cundles Rd E (at St. Vincent St.), Barrie ON L4M 4S5 1.15km













