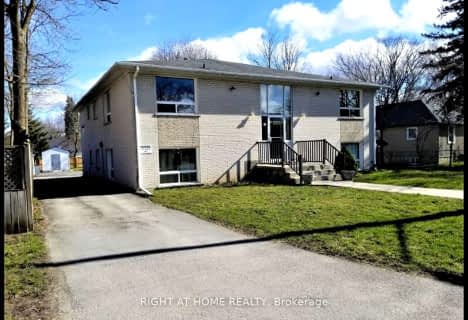
St John Vianney Separate School
Elementary: Catholic
2.04 km
Trillium Woods Elementary Public School
Elementary: Public
2.19 km
St Catherine of Siena School
Elementary: Catholic
0.77 km
Ardagh Bluffs Public School
Elementary: Public
1.11 km
Ferndale Woods Elementary School
Elementary: Public
0.19 km
Holly Meadows Elementary School
Elementary: Public
2.12 km
École secondaire Roméo Dallaire
Secondary: Public
3.69 km
ÉSC Nouvelle-Alliance
Secondary: Catholic
4.06 km
Simcoe Alternative Secondary School
Secondary: Public
3.10 km
St Joan of Arc High School
Secondary: Catholic
1.82 km
Bear Creek Secondary School
Secondary: Public
3.42 km
Innisdale Secondary School
Secondary: Public
2.47 km












