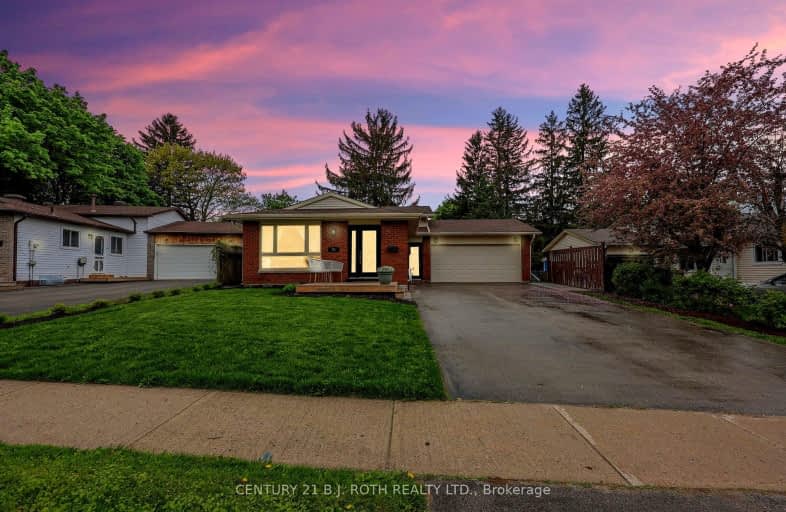Somewhat Walkable
- Some errands can be accomplished on foot.
53
/100
Some Transit
- Most errands require a car.
36
/100
Somewhat Bikeable
- Most errands require a car.
38
/100

ÉIC Nouvelle-Alliance
Elementary: Catholic
1.04 km
St Marguerite d'Youville Elementary School
Elementary: Catholic
1.21 km
Emma King Elementary School
Elementary: Public
0.85 km
Andrew Hunter Elementary School
Elementary: Public
1.26 km
Portage View Public School
Elementary: Public
1.43 km
West Bayfield Elementary School
Elementary: Public
0.66 km
Barrie Campus
Secondary: Public
1.99 km
ÉSC Nouvelle-Alliance
Secondary: Catholic
1.05 km
Simcoe Alternative Secondary School
Secondary: Public
3.30 km
St Joseph's Separate School
Secondary: Catholic
3.48 km
Barrie North Collegiate Institute
Secondary: Public
2.89 km
St Joan of Arc High School
Secondary: Catholic
5.90 km
-
Dorian Parker Centre
227 Sunnidale Rd, Barrie ON 1.26km -
Sunnidale Park
227 Sunnidale Rd, Barrie ON L4M 3B9 1.52km -
Treetops Playground
320 Bayfield St, Barrie ON L4M 3C1 1.77km
-
TD Canada Trust Branch and ATM
534 Bayfield St, Barrie ON L4M 5A2 1.6km -
Barrie-Bayfield & Heather Br
405 Bayfield St, Barrie ON L4M 3C5 1.64km -
Scotiabank
544 Bayfield St, Barrie ON L4M 5A2 1.64km













