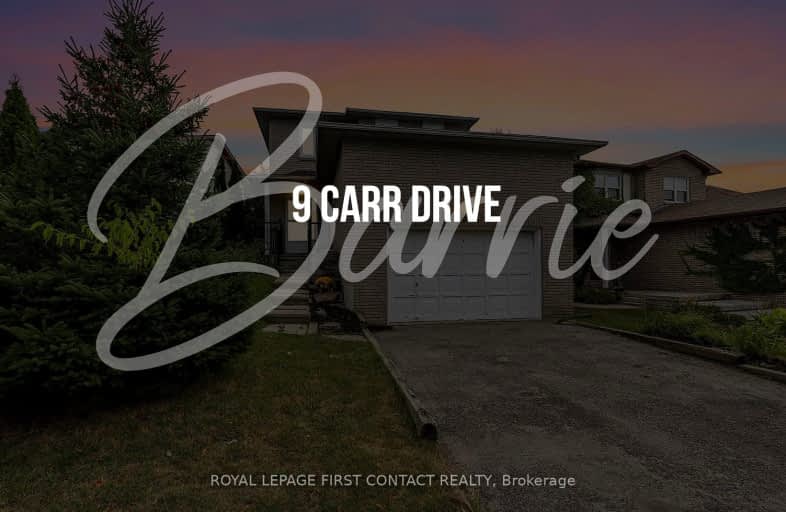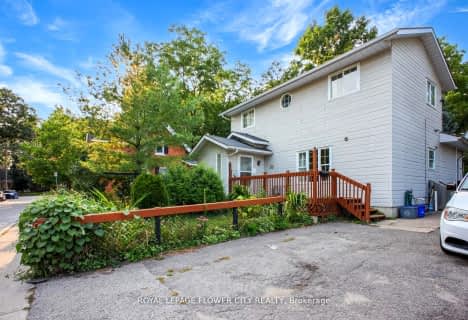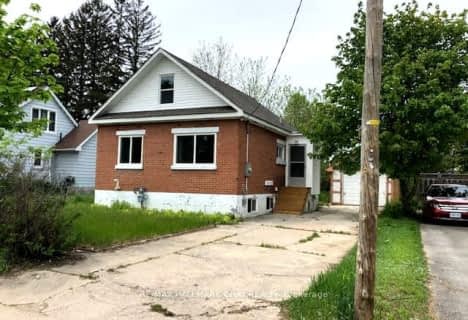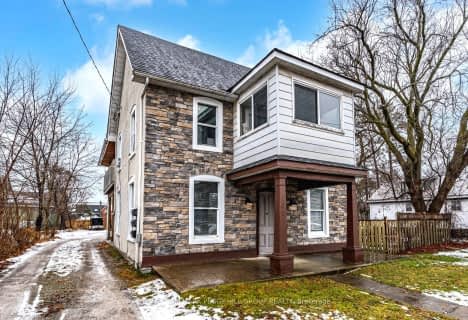Car-Dependent
- Most errands require a car.
39
/100
Some Transit
- Most errands require a car.
36
/100
Somewhat Bikeable
- Most errands require a car.
25
/100

St Marys Separate School
Elementary: Catholic
0.49 km
ÉIC Nouvelle-Alliance
Elementary: Catholic
1.41 km
Emma King Elementary School
Elementary: Public
1.35 km
Andrew Hunter Elementary School
Elementary: Public
0.67 km
The Good Shepherd Catholic School
Elementary: Catholic
1.33 km
Portage View Public School
Elementary: Public
1.11 km
Barrie Campus
Secondary: Public
2.67 km
ÉSC Nouvelle-Alliance
Secondary: Catholic
1.41 km
Simcoe Alternative Secondary School
Secondary: Public
2.52 km
Barrie North Collegiate Institute
Secondary: Public
3.37 km
St Joan of Arc High School
Secondary: Catholic
3.99 km
Innisdale Secondary School
Secondary: Public
4.30 km
-
Pringle Park
Ontario 0.93km -
Gibbon Park
1km -
Sunnidale Park
227 Sunnidale Rd, Barrie ON L4M 3B9 1.76km
-
RBC Royal Bank
128 Wellington St W, Barrie ON L4N 8J6 1.72km -
Barrie Food Bank
7A George St, Barrie ON L4N 2G5 1.79km -
BMO Bank of Montreal
320 Bayfield, Barrie ON L4M 3B9 2.45km













