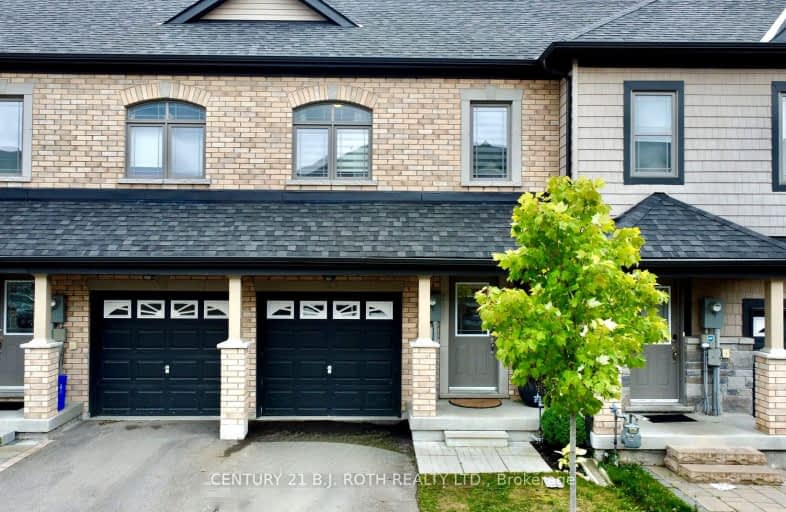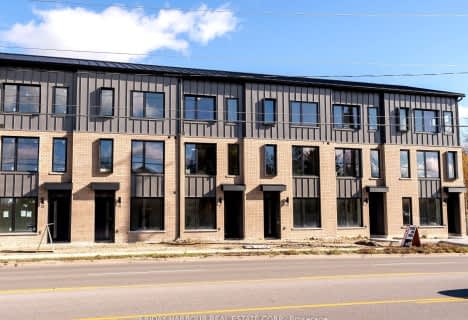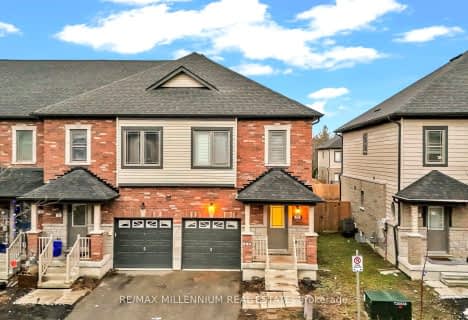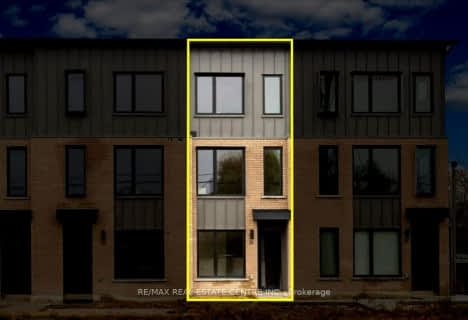Car-Dependent
- Almost all errands require a car.
20
/100
Some Transit
- Most errands require a car.
26
/100
Somewhat Bikeable
- Most errands require a car.
28
/100

St Bernadette Elementary School
Elementary: Catholic
2.12 km
St Catherine of Siena School
Elementary: Catholic
1.23 km
Ardagh Bluffs Public School
Elementary: Public
0.86 km
Ferndale Woods Elementary School
Elementary: Public
1.78 km
W C Little Elementary School
Elementary: Public
2.34 km
Holly Meadows Elementary School
Elementary: Public
1.88 km
École secondaire Roméo Dallaire
Secondary: Public
3.00 km
ÉSC Nouvelle-Alliance
Secondary: Catholic
5.38 km
Simcoe Alternative Secondary School
Secondary: Public
4.95 km
St Joan of Arc High School
Secondary: Catholic
0.13 km
Bear Creek Secondary School
Secondary: Public
1.96 km
Innisdale Secondary School
Secondary: Public
4.26 km
-
Batteaux Park
Barrie ON 0.32km -
Cumnings Park
1.45km -
Marsellus Park
2 Marsellus Dr, Barrie ON L4N 0Y4 1.62km
-
Meridian Credit Union ATM
410 Essa Rd, Barrie ON L4N 9J7 2.54km -
TD Canada Trust Branch and ATM
53 Ardagh Rd, Barrie ON L4N 9B5 2.97km -
TD Bank Financial Group
53 Ardagh Rd, Barrie ON L4N 9B5 2.96km












