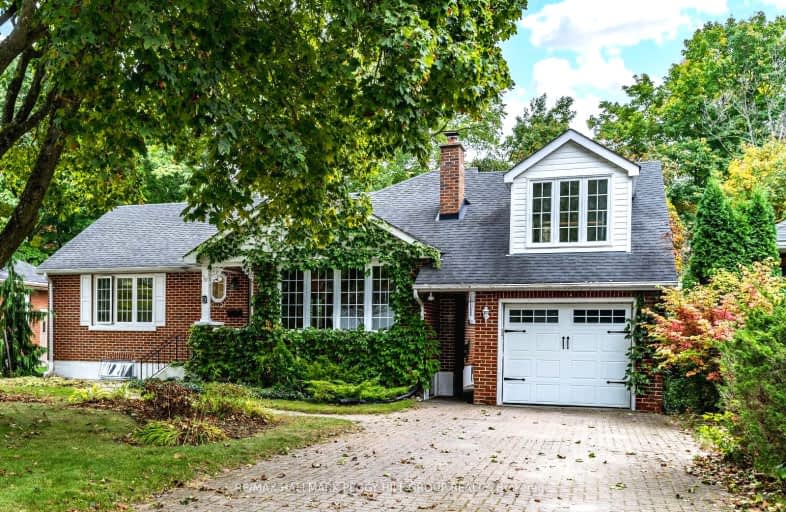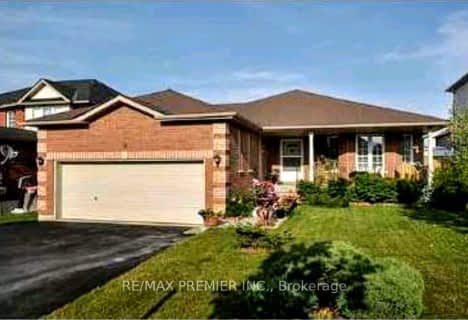Car-Dependent
- Most errands require a car.
39
/100
Some Transit
- Most errands require a car.
41
/100
Somewhat Bikeable
- Most errands require a car.
31
/100

Johnson Street Public School
Elementary: Public
1.55 km
Oakley Park Public School
Elementary: Public
1.19 km
Codrington Public School
Elementary: Public
0.20 km
St Monicas Separate School
Elementary: Catholic
1.07 km
Steele Street Public School
Elementary: Public
0.93 km
Maple Grove Public School
Elementary: Public
1.24 km
Barrie Campus
Secondary: Public
2.15 km
Simcoe Alternative Secondary School
Secondary: Public
2.06 km
St Joseph's Separate School
Secondary: Catholic
2.13 km
Barrie North Collegiate Institute
Secondary: Public
1.29 km
Eastview Secondary School
Secondary: Public
1.59 km
Innisdale Secondary School
Secondary: Public
3.91 km
-
St Vincent Park
Barrie ON 0.36km -
Kempenfelt Park
Kempenfelt Dr, Barrie ON 0.53km -
Archie Goodall Park
60 Queen St, Barrie ON L4M 1Z3 0.82km
-
BMO Bank of Montreal
90 Collier St, Barrie ON L4M 0J3 0.95km -
Scotiabank
509 Bayfield Streetstn Main, Barrie ON L4M 4Y5 1.03km -
Scotiabank
44 Collier St (Owen St), Barrie ON L4M 1G6 1.2km













