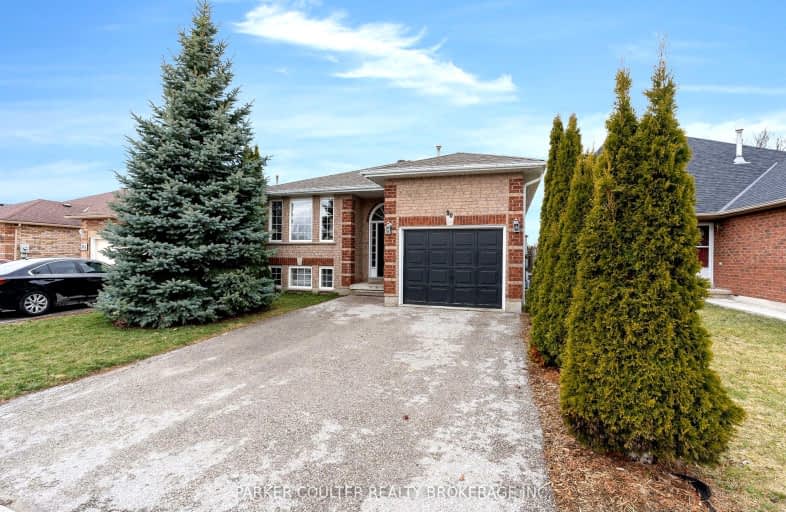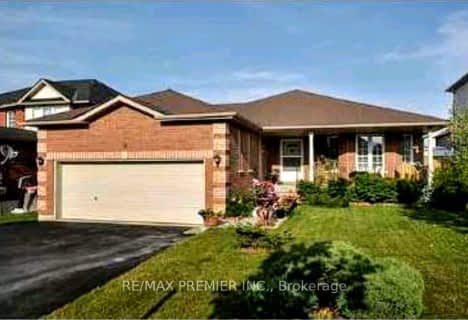Car-Dependent
- Most errands require a car.
27
/100
Some Transit
- Most errands require a car.
37
/100
Somewhat Bikeable
- Most errands require a car.
29
/100

Johnson Street Public School
Elementary: Public
1.80 km
Codrington Public School
Elementary: Public
2.80 km
St Monicas Separate School
Elementary: Catholic
1.92 km
Steele Street Public School
Elementary: Public
2.20 km
ÉÉC Frère-André
Elementary: Catholic
2.68 km
Maple Grove Public School
Elementary: Public
2.54 km
Barrie Campus
Secondary: Public
4.34 km
Simcoe Alternative Secondary School
Secondary: Public
5.05 km
St Joseph's Separate School
Secondary: Catholic
2.77 km
Barrie North Collegiate Institute
Secondary: Public
3.55 km
St Peter's Secondary School
Secondary: Catholic
6.73 km
Eastview Secondary School
Secondary: Public
1.40 km
-
Cheltenham Park
Barrie ON 0.25km -
Hickling Park
Barrie ON 0.86km -
Nelson Lookout
Barrie ON 2.14km
-
Scotiabank
507 Cundles Rd E, Barrie ON L4M 0J7 1.98km -
Ontario Educational Credit Union Ltd
48 Alliance Blvd, Barrie ON L4M 5K3 2.5km -
TD Bank Financial Group
201 Cundles Rd E (at St. Vincent St.), Barrie ON L4M 4S5 2.51km














