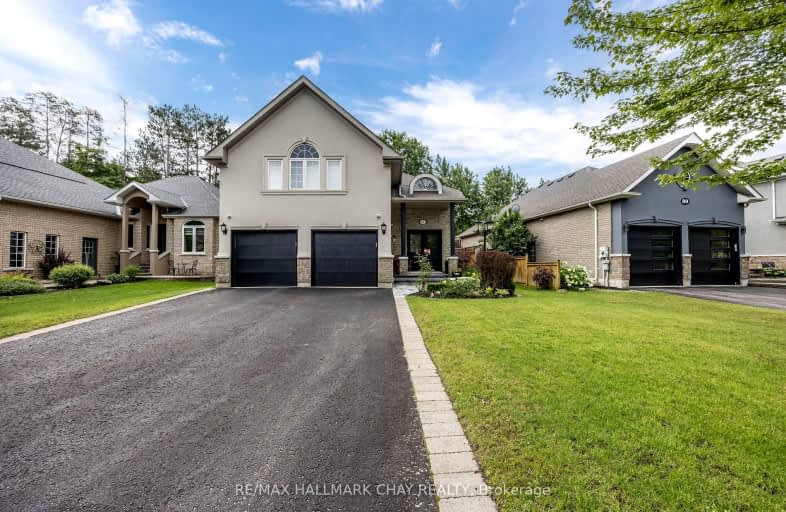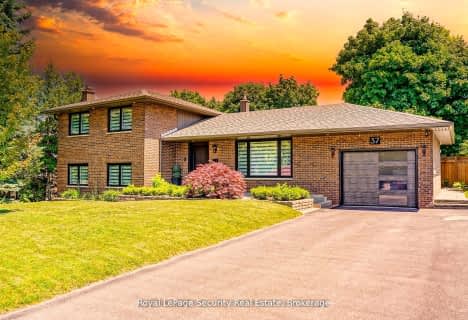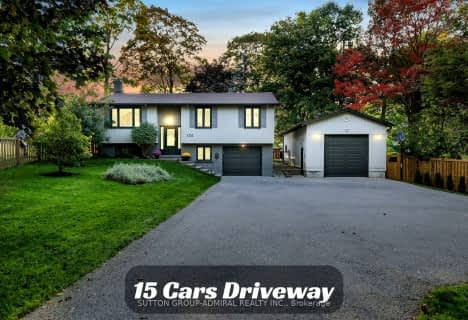
Video Tour
Car-Dependent
- Almost all errands require a car.
24
/100
Some Transit
- Most errands require a car.
37
/100
Somewhat Bikeable
- Almost all errands require a car.
15
/100

École élémentaire Roméo Dallaire
Elementary: Public
2.08 km
St Bernadette Elementary School
Elementary: Catholic
1.48 km
St Catherine of Siena School
Elementary: Catholic
1.30 km
Ardagh Bluffs Public School
Elementary: Public
1.14 km
Ferndale Woods Elementary School
Elementary: Public
1.36 km
Holly Meadows Elementary School
Elementary: Public
0.74 km
École secondaire Roméo Dallaire
Secondary: Public
2.23 km
ÉSC Nouvelle-Alliance
Secondary: Catholic
5.55 km
Simcoe Alternative Secondary School
Secondary: Public
4.59 km
St Joan of Arc High School
Secondary: Catholic
1.17 km
Bear Creek Secondary School
Secondary: Public
1.93 km
Innisdale Secondary School
Secondary: Public
3.30 km
-
Cumming Park
Barrie ON 0.25km -
Essa Road Park
Ontario 2.79km -
Harvie Park
Ontario 1.31km
-
BMO Bank of Montreal
555 Essa Rd, Barrie ON L4N 6A9 1.1km -
TD Bank Financial Group
53 Ardagh Rd, Barrie ON L4N 9B5 2.08km -
TD Canada Trust ATM
53 Ardagh Rd, Barrie ON L4N 9B5 2.09km













