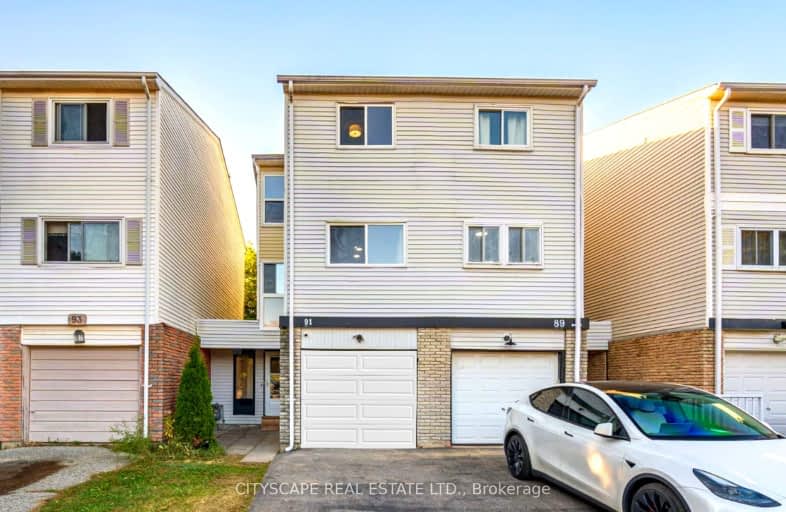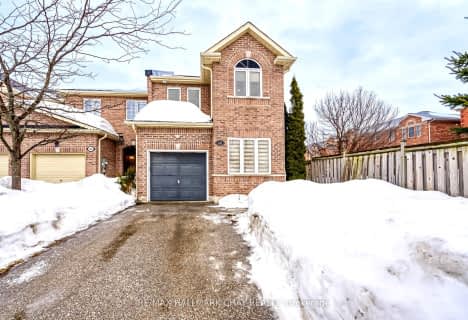Car-Dependent
- Most errands require a car.
43
/100
Some Transit
- Most errands require a car.
38
/100
Somewhat Bikeable
- Most errands require a car.
32
/100

St Marys Separate School
Elementary: Catholic
0.92 km
ÉIC Nouvelle-Alliance
Elementary: Catholic
0.43 km
Emma King Elementary School
Elementary: Public
0.89 km
Andrew Hunter Elementary School
Elementary: Public
0.55 km
Portage View Public School
Elementary: Public
0.55 km
West Bayfield Elementary School
Elementary: Public
1.43 km
Barrie Campus
Secondary: Public
1.80 km
ÉSC Nouvelle-Alliance
Secondary: Catholic
0.43 km
Simcoe Alternative Secondary School
Secondary: Public
2.50 km
St Joseph's Separate School
Secondary: Catholic
3.60 km
Barrie North Collegiate Institute
Secondary: Public
2.64 km
St Joan of Arc High School
Secondary: Catholic
5.07 km
-
Dorian Parker Centre
227 Sunnidale Rd, Barrie ON 0.95km -
Sunnidale Park
227 Sunnidale Rd, Barrie ON L4M 3B9 0.98km -
Treetops Playground
320 Bayfield St, Barrie ON L4M 3C1 1.54km
-
Wellington Square
128 Wellington St W, Barrie ON L4N 8J6 1.39km -
BDC - Business Development Bank of Canada
126 Wellington St W, Barrie ON L4N 1K9 1.41km -
President's Choice Financial ATM
165 Wellington St W, Barrie ON L4N 1L7 1.58km



