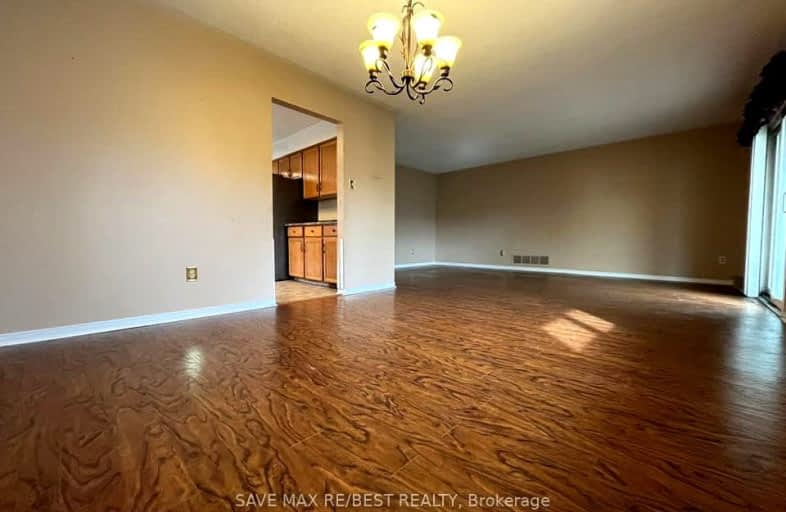Somewhat Walkable
- Some errands can be accomplished on foot.
58
/100
Some Transit
- Most errands require a car.
42
/100
Somewhat Bikeable
- Most errands require a car.
35
/100

St Marys Separate School
Elementary: Catholic
1.83 km
ÉIC Nouvelle-Alliance
Elementary: Catholic
0.73 km
St Marguerite d'Youville Elementary School
Elementary: Catholic
1.10 km
Andrew Hunter Elementary School
Elementary: Public
1.51 km
Portage View Public School
Elementary: Public
1.18 km
West Bayfield Elementary School
Elementary: Public
0.67 km
Barrie Campus
Secondary: Public
1.23 km
ÉSC Nouvelle-Alliance
Secondary: Catholic
0.74 km
Simcoe Alternative Secondary School
Secondary: Public
2.77 km
St Joseph's Separate School
Secondary: Catholic
2.78 km
Barrie North Collegiate Institute
Secondary: Public
2.13 km
Innisdale Secondary School
Secondary: Public
5.30 km
-
Sunnidale Park
227 Sunnidale Rd, Barrie ON L4M 3B9 0.95km -
Treetops Playground
320 Bayfield St, Barrie ON L4M 3C1 1.02km -
Redpath Park
ON 1.33km
-
CIBC
363 Bayfield St (at Cundles Rd.), Barrie ON L4M 3C3 1.04km -
BMO Bank of Montreal
320 Bayfield, Barrie ON L4M 3B9 1.05km -
President's Choice Financial ATM
524 Bayfield St N, Barrie ON L4M 5A2 1.27km






