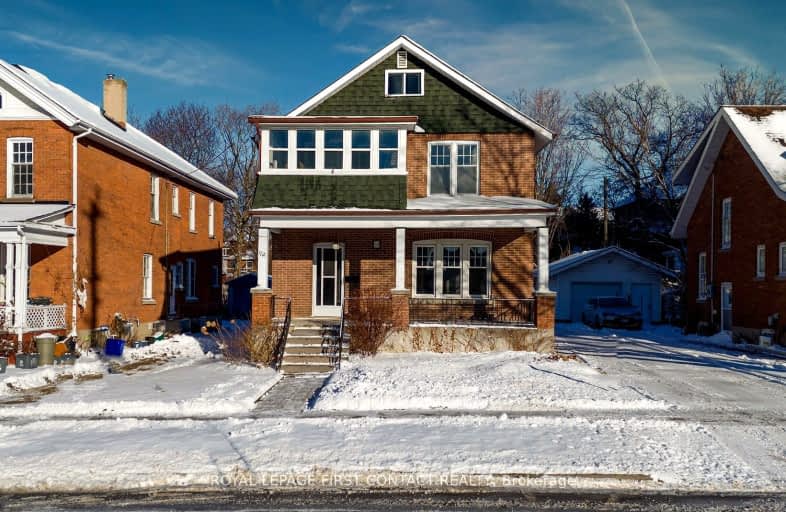Sold on Dec 21, 2024
Note: Property is not currently for sale or for rent.

-
Type: Detached
-
Style: 2-Storey
-
Size: 1500 sqft
-
Lot Size: 34.25 x 165.06 Feet
-
Age: 100+ years
-
Taxes: $4,953 per year
-
Days on Site: 3 Days
-
Added: Dec 18, 2024 (3 days on market)
-
Updated:
-
Last Checked: 1 month ago
-
MLS®#: S11895799
-
Listed By: Royal lepage first contact realty
*SOLD FIRM WAITING FOR DEPOSIT*. An incredible opportunity awaits in a highly sought-after location! This property offers endless potential and is perfectly situated close to downtown, a variety of businesses, the 'Financial District', MacLaren Arts Centre, across from City Hall, and Barrie's picturesque waterfront. Whether you're an investor looking for your next project, a professional seeking a work-live space, or a family searching for your first home, this property has something for everyone. The home boasts a charming and huge covered front porch, and has recent updates such as many replaced windows, high efficiency gas furnace installed in 2023, and shingles replaced in 2016. With its unique character and timeless appeal, including lots of original trim and built ins, this house is ready for someone to unlock its full potential. Additional features include a single detached garage, offering convenience and extra storage space. This home was at one time used as a duplex, and there is a possibility to create a third unit (mostly finished basement with a separate walk-up). Don't miss this chance to own a property brimming with possibilities whether its for rental income, creating a multi-functional living space, or crafting a beautiful family home. This is your opportunity to invest in a gem with limitless possibilities! Home is being sold in 'as in' condition. Buyer to rely on his own investigations as to the potential use of the property.
Property Details
Facts for 92 Worsley Street, Barrie
Status
Days on Market: 3
Last Status: Sold
Sold Date: Dec 21, 2024
Closed Date: Jan 30, 2025
Expiry Date: Mar 31, 2025
Sold Price: $777,000
Unavailable Date: Dec 21, 2024
Input Date: Dec 18, 2024
Prior LSC: Listing with no contract changes
Property
Status: Sale
Property Type: Detached
Style: 2-Storey
Size (sq ft): 1500
Age: 100+
Area: Barrie
Community: City Centre
Availability Date: TBA
Assessment Amount: $366,000
Assessment Year: 2024
Inside
Bedrooms: 3
Bedrooms Plus: 1
Bathrooms: 3
Kitchens: 2
Rooms: 10
Den/Family Room: No
Air Conditioning: Central Air
Fireplace: No
Laundry Level: Lower
Washrooms: 3
Building
Basement: Finished
Basement 2: Walk-Up
Heat Type: Forced Air
Heat Source: Gas
Exterior: Brick
Exterior: Shingle
Water Supply: Municipal
Special Designation: Unknown
Parking
Driveway: Rt-Of-Way
Garage Spaces: 1
Garage Type: Detached
Covered Parking Spaces: 2
Total Parking Spaces: 3
Fees
Tax Year: 2024
Tax Legal Description: See Schedule "B" attached
Taxes: $4,953
Highlights
Feature: Arts Centre
Feature: Beach
Feature: Library
Feature: Marina
Feature: Public Transit
Feature: School
Land
Cross Street: Worsley & Mulcaster
Municipality District: Barrie
Fronting On: North
Parcel Number: 588170040
Pool: None
Sewer: Sewers
Lot Depth: 165.06 Feet
Lot Frontage: 34.25 Feet
Lot Irregularities: X Irreg. see survey
Zoning: C2-1
Additional Media
- Virtual Tour: https://youtu.be/jaH-n_wzsqE
Rooms
Room details for 92 Worsley Street, Barrie
| Type | Dimensions | Description |
|---|---|---|
| Living Main | 5.03 x 3.71 | Hardwood Floor |
| Dining Main | 4.34 x 3.71 | Hardwood Floor |
| Kitchen Main | 4.65 x 3.17 | Eat-In Kitchen |
| Mudroom Main | 3.56 x 2.97 | Walk-Out |
| Prim Bdrm 2nd | 4.04 x 3.71 | |
| 2nd Br 2nd | 4.01 x 3.71 | |
| 3rd Br 2nd | 3.30 x 2.06 | |
| Kitchen 2nd | 3.20 x 3.07 | |
| 4th Br Lower | 3.66 x 3.05 | |
| Rec Lower | 6.81 x 3.53 | Wet Bar, Walk-Up |
| Laundry Lower | 3.56 x 3.53 | |
| Sunroom 2nd | 3.45 x 2.24 |

| XXXXXXXX | XXX XX, XXXX |
XXXX XXX XXXX |
$XXX,XXX |
| XXX XX, XXXX |
XXXXXX XXX XXXX |
$XXX,XXX |
| XXXXXXXX XXXX | XXX XX, XXXX | $777,000 XXX XXXX |
| XXXXXXXX XXXXXX | XXX XX, XXXX | $399,900 XXX XXXX |

Oakley Park Public School
Elementary: PublicCodrington Public School
Elementary: PublicCundles Heights Public School
Elementary: PublicSteele Street Public School
Elementary: PublicMaple Grove Public School
Elementary: PublicHillcrest Public School
Elementary: PublicBarrie Campus
Secondary: PublicÉSC Nouvelle-Alliance
Secondary: CatholicSimcoe Alternative Secondary School
Secondary: PublicSt Joseph's Separate School
Secondary: CatholicBarrie North Collegiate Institute
Secondary: PublicEastview Secondary School
Secondary: Public- 1 bath
- 3 bed
485 Tiffin Street, Barrie, Ontario • L4N 9W6 • 400 North


