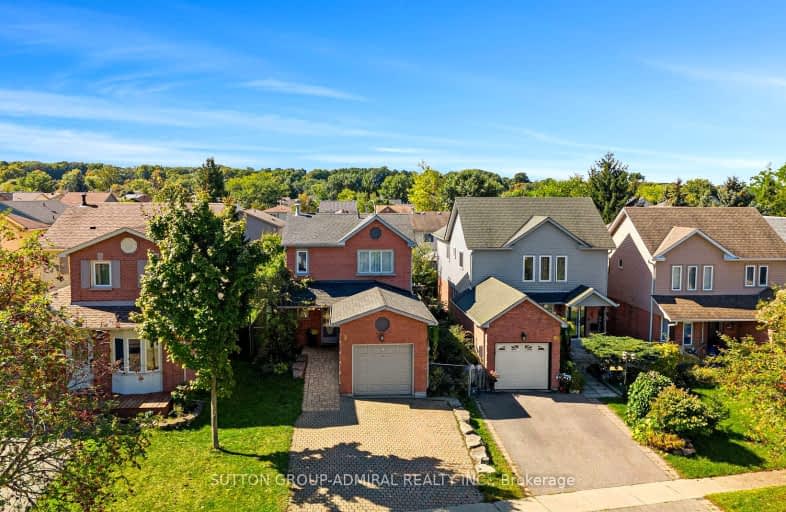Somewhat Walkable
- Some errands can be accomplished on foot.
62
/100
Some Transit
- Most errands require a car.
43
/100
Somewhat Bikeable
- Most errands require a car.
30
/100

Monsignor Clair Separate School
Elementary: Catholic
0.74 km
Oakley Park Public School
Elementary: Public
1.72 km
Cundles Heights Public School
Elementary: Public
0.78 km
Sister Catherine Donnelly Catholic School
Elementary: Catholic
0.98 km
ÉÉC Frère-André
Elementary: Catholic
0.94 km
Terry Fox Elementary School
Elementary: Public
0.62 km
Barrie Campus
Secondary: Public
1.54 km
ÉSC Nouvelle-Alliance
Secondary: Catholic
2.66 km
Simcoe Alternative Secondary School
Secondary: Public
3.49 km
St Joseph's Separate School
Secondary: Catholic
0.86 km
Barrie North Collegiate Institute
Secondary: Public
1.59 km
Eastview Secondary School
Secondary: Public
2.83 km
-
Ferris Park
Ontario 0.62km -
Treetops Playground
320 Bayfield St, Barrie ON L4M 3C1 1.73km -
Dog Off-Leash Recreation Area
Barrie ON 1.93km
-
BDC - Business Development Bank of Canada
151 Ferris Lane, Barrie ON L4M 6C1 0.75km -
BMO Bank of Montreal
509 Bayfield St (in Georgian Mall), Barrie ON L4M 4Z8 1.07km -
TD Canada Trust Branch and ATM
327 Cundles Rd E, Barrie ON L4M 0G9 1.1km













