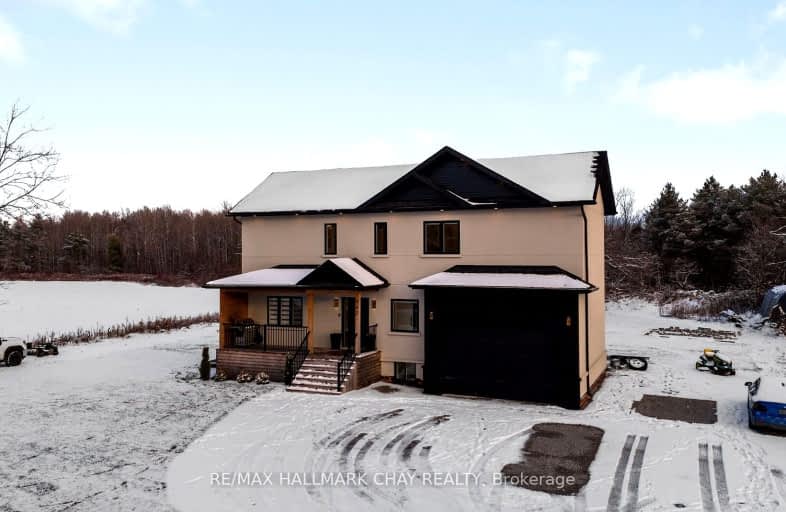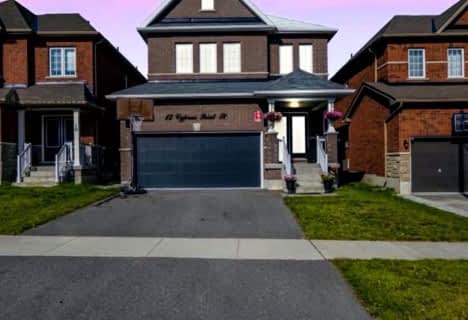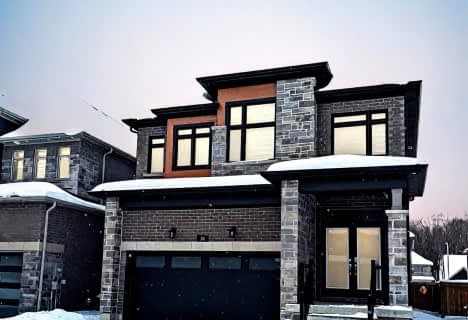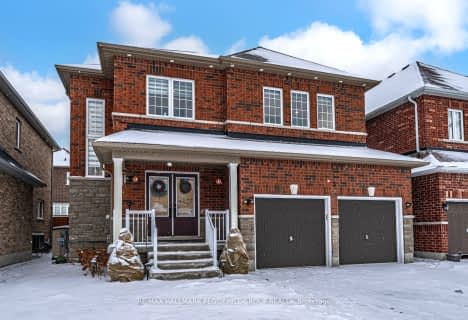Car-Dependent
- Almost all errands require a car.
Somewhat Bikeable
- Most errands require a car.

École élémentaire Roméo Dallaire
Elementary: PublicSt Nicholas School
Elementary: CatholicSt Bernadette Elementary School
Elementary: CatholicTrillium Woods Elementary Public School
Elementary: PublicW C Little Elementary School
Elementary: PublicHolly Meadows Elementary School
Elementary: PublicÉcole secondaire Roméo Dallaire
Secondary: PublicÉSC Nouvelle-Alliance
Secondary: CatholicSimcoe Alternative Secondary School
Secondary: PublicSt Joan of Arc High School
Secondary: CatholicBear Creek Secondary School
Secondary: PublicInnisdale Secondary School
Secondary: Public-
Grayson's Pub and Grub
2 Marsellus Drive, Barrie, ON L4N 0Y4 3.02km -
St Louis Bar and Grill
494 Veterans Drive, Unit 1, Barrie, ON L4N 9J5 3.37km -
JACK'S ASTOR'S
70 Mapleview Drive West, Barrie, ON L4M 4S7 3.62km
-
Licious Italian Bakery Cafe
490 Mapleview Drive W, Barrie, ON L4N 6C3 1.64km -
Tim Hortons
109 Mapleview Drive W, Barrie, ON L4N 9H7 3.27km -
Starbucks
103 Mapleview Drive W, Barrie, ON L4N 9H7 3.32km
-
Drugstore Pharmacy
11 Bryne Drive, Barrie, ON L4N 8V8 5.65km -
Zehrs
620 Yonge Street, Barrie, ON L4N 4E6 7.91km -
Shoppers Drug Mart
165 Wellington Street West, Barrie, ON L4N 8.69km
-
Reginos Pizza
555 Mapleview Drive W, Suite 3, Barrie, ON L4N 8G5 1.5km -
Hollywood Pizza
555 Mapleview Drive W, Barrie, ON L4N 8G5 1.52km -
Polski Deli
555 Mapleview Drive W, Barrie, ON L4N 8G5 1.52km
-
SAYAL Electronics
131 Commerce Park Drive, Units H-I, Barrie, ON L4N 8X1 2.84km -
Canadian Tire
75 Mapleview Drive W, Barrie, ON L4N 9H7 3.42km -
Factory Direct
400 Bayfield Street, Barrie, ON L4M 5A1 3.53km
-
Food Basics
555 Essa Road, Barrie, ON L4N 9E6 3.17km -
Sobeys
37 Mapleview Drive W, Barrie, ON L4N 9H5 3.72km -
Farm Boy
436 Bryne Drive, Barrie, ON L4N 9R1 3.71km
-
Dial a Bottle
Barrie, ON L4N 9A9 4.31km -
LCBO
534 Bayfield Street, Barrie, ON L4M 5A2 11.41km -
Coulsons General Store & Farm Supply
RR 2, Oro Station, ON L0L 2E0 24.8km
-
Lexus of Barrie
281 Mapleview Drive W, Barrie, ON L4N 9E8 2.23km -
Furnace Depot
10-341 King Street, Barrie, ON L4N 6B5 2.29km -
Canadian Tire
95 Mapleview Drive W, Suite 65, Barrie, ON L4N 9H6 3.35km
-
Galaxy Cinemas
72 Commerce Park Drive, Barrie, ON L4N 8W8 3.47km -
Imperial Cinemas
55 Dunlop Street W, Barrie, ON L4N 1A3 8.88km -
Cineplex - North Barrie
507 Cundles Road E, Barrie, ON L4M 0G9 11.81km
-
Barrie Public Library - Painswick Branch
48 Dean Avenue, Barrie, ON L4N 0C2 7.69km -
Innisfil Public Library
967 Innisfil Beach Road, Innisfil, ON L9S 1V3 14.02km -
Newmarket Public Library
438 Park Aveniue, Newmarket, ON L3Y 1W1 35.72km
-
Royal Victoria Hospital
201 Georgian Drive, Barrie, ON L4M 6M2 12.45km -
Southlake Regional Health Centre
596 Davis Drive, Newmarket, ON L3Y 2P9 35.43km -
404 Veterinary Referral and Emergency Hospital
510 Harry Walker Parkway S, Newmarket, ON L3Y 0B3 37.81km
-
Bear Creek Park
25 Bear Creek Dr (at Holly Meadow Rd.), Barrie ON 2.11km -
Marsellus Park
2 Marsellus Dr, Barrie ON L4N 0Y4 2.98km -
Smart Moves Play Place
565 Bryne Dr, Barrie ON L4N 9Y3 3.44km
-
CIBC Cash Dispenser
151 Mapleview Dr W, Barrie ON L4N 9E8 3.01km -
BMO Bank of Montreal
555 Essa Rd, Barrie ON L4N 6A9 3.1km -
RBC Royal Bank
99 Mapleview Dr W (btw Veterans Dr & Bryne Dr), Barrie ON L4N 9H7 3.35km
- 4 bath
- 4 bed
- 2500 sqft
13 Mabern Street, Barrie, Ontario • L9J 0J1 • Rural Barrie Southwest
- 4 bath
- 4 bed
- 3000 sqft
36 Paddington Grove, Barrie, Ontario • L9J 0B1 • Rural Barrie Southwest
- 4 bath
- 4 bed
- 3000 sqft
51 Franklin Trail, Barrie, Ontario • L9J 0J1 • Rural Barrie Southwest
- 5 bath
- 4 bed
- 2500 sqft
159 Franklin Trail, Barrie, Ontario • L9J 0J1 • Rural Barrie Southwest
- 4 bath
- 4 bed
- 2500 sqft
77 Alaskan Heights, Barrie, Ontario • L9J 0H9 • Rural Barrie Southwest
- 4 bath
- 4 bed
- 2000 sqft
172 FRANKLIN Trail, Barrie, Ontario • L9J 0J2 • Rural Barrie Southwest



















